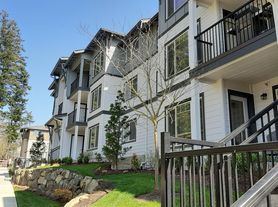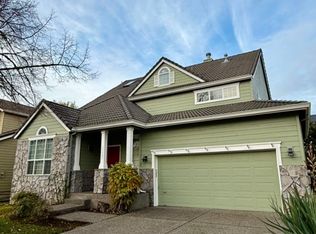Welcome to this beautifully maintained home located in the highly desirable Bethany/NW Portland neighborhood. Situated on a quiet residential street, this spacious property offers an inviting open layout, abundant natural light, and comfortable modern living throughout. The home features a well-appointed kitchen with ample storage, a bright and open living area, and generously sized bedrooms designed for privacy and relaxation. A fully renovated side yard provides the perfect space for outdoor dining, gardening, or play. With close proximity to parks, trails, shopping, restaurants, and top-rated Beaverton schools, this home combines convenience with a peaceful suburban setting. Easy access to Intel, Nike, and downtown Portland makes it ideal for families and working professionals alike.
Lease Duration: Minimum 12-month lease required. Longer terms preferred.
Monthly Rent: Due on the 1st of each month.
Late Fees: Rent not received by the end of the 4-day grace period is considered late.
A late fee of 5% of monthly rent will be charged on the 5th day.
Repeated late payments may result in non-renewal of the lease.
Landlord Right to Terminate Lease (With Cause): The landlord reserves the right to terminate the lease in accordance with Oregon law if:
Rent is not paid within the legally allowed notice and cure period
The tenant violates any material lease term
There is property damage beyond normal wear
Illegal activity occurs on the premises
Unauthorized occupants or pets are present
The tenant repeatedly disturbs neighbors or violates community rules
Proper written notice will be provided as required by state and local regulations.
Security Deposit: Refundable security deposit
Returned within 30 days after move-out
Deductions may be made for unpaid rent, excess cleaning, damage beyond normal wear, missing items, or unauthorized alterations
A detailed itemized statement will be provided
Application Requirements: Application required for each adult (18+)
Credit, background, employment, and rental history verification
Minimum credit score 650
Gross monthly income 3x rent
No prior evictions
Periodic Inspections:
Landlord will perform a routine inspection every 4 6 months with proper notice to ensure the home is well maintained and to address any issues early.
Utilities & Services: Tenant pays all utilities, including electricity, water/sewer, gas, internet/cable, and garbage/recycling.
Tenant is responsible for landscaping and basic exterior upkeep.
Maintenance & Repairs:
Tenant must report maintenance issues promptly
Tenant responsible for minor repairs under $100
No painting, mounting, or alterations without written approval
Parking: Includes use of the attached garage and street parking. No oversized vehicles without permission.
Occupancy Limits: Maximum 2 occupants per bedroom.
No subletting or short-term rentals (Airbnb/VRBO).
Pet Policy: Pets require prior approval.
No aggressive breeds
Additional pet deposit + monthly pet rent
Tenant responsible for all pet-related damage
Smoking Policy: No smoking or vaping anywhere inside the home or garage.
Renter's Insurance: Tenant must maintain active renter's insurance with at least $100,000 liability coverage for the full lease term.
House for rent
Accepts Zillow applications
$2,997/mo
6991 NW Eleanor Ave, Portland, OR 97229
4beds
2,474sqft
Price may not include required fees and charges.
Single family residence
Available now
Cats, small dogs OK
Central air
In unit laundry
Attached garage parking
Forced air
What's special
Ample storageComfortable modern livingBeautifully maintained homeFully renovated side yardGenerously sized bedroomsAbundant natural lightWell-appointed kitchen
- 9 days |
- -- |
- -- |
Zillow last checked: 10 hours ago
Listing updated: December 10, 2025 at 11:02am
The City of Portland requires a notice to applicants of the Portland Housing Bureau’s Statement of Applicant Rights. Additionally, Portland requires a notice to applicants relating to a Tenant’s right to request a Modification or Accommodation.
Travel times
Facts & features
Interior
Bedrooms & bathrooms
- Bedrooms: 4
- Bathrooms: 3
- Full bathrooms: 2
- 1/2 bathrooms: 1
Heating
- Forced Air
Cooling
- Central Air
Appliances
- Included: Dishwasher, Dryer, Microwave, Oven, Refrigerator, Washer
- Laundry: In Unit
Features
- Flooring: Carpet, Hardwood, Tile
Interior area
- Total interior livable area: 2,474 sqft
Property
Parking
- Parking features: Attached
- Has attached garage: Yes
- Details: Contact manager
Features
- Exterior features: Cable not included in rent, Electricity not included in rent, Garbage not included in rent, Gas not included in rent, Heating system: Forced Air, Internet not included in rent, No Utilities included in rent, Sewage not included in rent, Water not included in rent
Details
- Parcel number: 1N117DB24500
Construction
Type & style
- Home type: SingleFamily
- Property subtype: Single Family Residence
Community & HOA
Location
- Region: Portland
Financial & listing details
- Lease term: 1 Year
Price history
| Date | Event | Price |
|---|---|---|
| 12/2/2025 | Price change | $2,997-8.7%$1/sqft |
Source: Zillow Rentals | ||
| 12/1/2025 | Listed for rent | $3,284$1/sqft |
Source: Zillow Rentals | ||
| 4/7/2020 | Sold | $618,888+0%$250/sqft |
Source: | ||
| 3/3/2020 | Pending sale | $618,800$250/sqft |
Source: Berkshire Hathaway HomeServices NW Real Estate #20267930 | ||
| 2/28/2020 | Listed for sale | $618,800+12.4%$250/sqft |
Source: Berkshire Hathaway HomeServices NW Real Estate #20267930 | ||
Neighborhood: 97229
Nearby schools
GreatSchools rating
- 8/10Sato Elementary SchoolGrades: K-5Distance: 0.5 mi
- 7/10Stoller Middle SchoolGrades: 6-8Distance: 1 mi
- 7/10Westview High SchoolGrades: 9-12Distance: 2.1 mi

