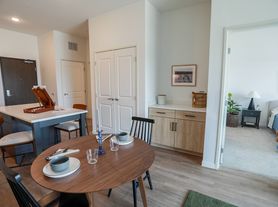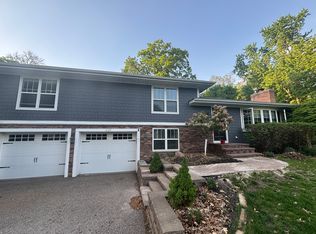Available February 1st, 2026! Showings will start in middle of December 2025.
Discounted rent if the lease goes through May 2027.
3 story 3 bed 2.5 bath townhouse located in the extremely popular Woodland Cove community. Open concept floor plan with 9' walls and a large kitchen/dining/living room/balcony area. All 3 bedrooms are on the same level including a large master bed with a private 3/4 master bath with a tile shower and dual sink vanity. Many upgrades over standard new construction including a $5K Kinetico water treatment system , 42" tall soft close cabinetry, granite countertops with tile backsplash, LG black stainless appliances including a gas range with option for electric, a large top load washer and dryer, and custom built in garage storage shelving system. Enjoy all of the Woodland Cove amenities including 2 clubhouses, 2 pools, pickleball court & playgrounds. Just a short walking distance to Mackethun's grocery, Halsted Bay, the walking and biking trails at Carver park reserve, & Lake Minnetonka Regional Park. Awesome location and amenities!
12 month lease. Discounted rate if leased until the end of May 2027.
Application Fee - $55.00 (one-time for each applicant over the age of eighteen)
Tenant responsible for utilities not otherwise included in the rent and must put in tenants name.
Pets are subject to approval [[Deposit/Fee/Rent Not to Exceed $50/month or $300/pet - refundable]
Smoking Prohibited
There is an HOA. All tenants must abide by any and all rules of the HOA.
Townhouse for rent
Accepts Zillow applications
$2,950/mo
6993 Huckleberry Dr, Excelsior, MN 55331
3beds
1,931sqft
Price may not include required fees and charges.
Townhouse
Available Sun Feb 1 2026
Cats, dogs OK
Central air
In unit laundry
Attached garage parking
Forced air
What's special
Open concept floor planDual sink vanityLg black stainless appliancesTile shower
- 2 days |
- -- |
- -- |
Travel times
Facts & features
Interior
Bedrooms & bathrooms
- Bedrooms: 3
- Bathrooms: 3
- Full bathrooms: 3
Heating
- Forced Air
Cooling
- Central Air
Appliances
- Included: Dishwasher, Dryer, Freezer, Microwave, Oven, Refrigerator, Washer
- Laundry: In Unit
Features
- Flooring: Carpet, Hardwood, Tile
Interior area
- Total interior livable area: 1,931 sqft
Property
Parking
- Parking features: Attached, Off Street
- Has attached garage: Yes
- Details: Contact manager
Features
- Exterior features: Heating system: Forced Air
Details
- Parcel number: 3411724340101
Construction
Type & style
- Home type: Townhouse
- Property subtype: Townhouse
Building
Management
- Pets allowed: Yes
Community & HOA
Community
- Features: Pool
HOA
- Amenities included: Pool
Location
- Region: Excelsior
Financial & listing details
- Lease term: 1 Year
Price history
| Date | Event | Price |
|---|---|---|
| 11/17/2025 | Listed for rent | $2,950+7.3%$2/sqft |
Source: Zillow Rentals | ||
| 10/7/2024 | Listing removed | $2,749$1/sqft |
Source: Zillow Rentals | ||
| 9/26/2024 | Price change | $2,749-1.8%$1/sqft |
Source: Zillow Rentals | ||
| 9/23/2024 | Sold | $359,900$186/sqft |
Source: | ||
| 9/23/2024 | Listed for rent | $2,800$1/sqft |
Source: Zillow Rentals | ||

