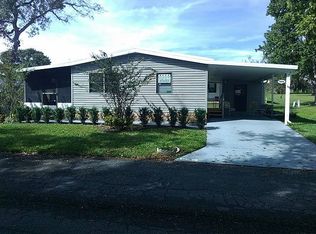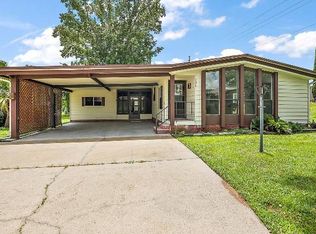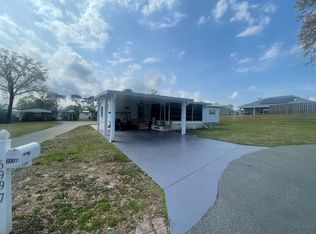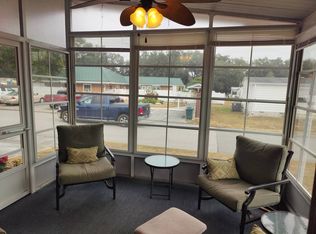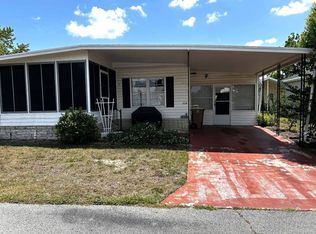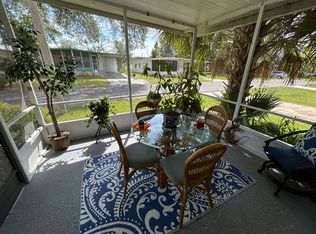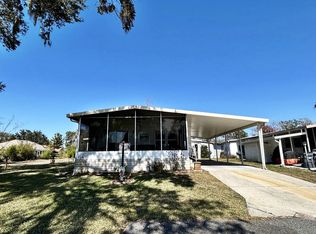6996 Ardmore Dr UNIT C, Ocala, FL 34472
What's special
- 232 days |
- 46 |
- 2 |
Zillow last checked: 8 hours ago
Listing updated: October 06, 2025 at 08:31am
Mary Mcconnon 610-226-5826,
SUNBELT HOME SALES INC,
David Siracusa
Facts & features
Interior
Bedrooms & bathrooms
- Bedrooms: 2
- Bathrooms: 2
- Full bathrooms: 2
Basement
- Area: 0
Heating
- Has Heating (Unspecified Type)
Cooling
- Central
Appliances
- Included: Dryer, Refrigerator, Microwave, Oven, Washer
Features
- Has basement: No
- Has fireplace: No
Interior area
- Total structure area: 1,012
- Total interior livable area: 1,012 sqft
- Finished area above ground: 1,012
Property
Parking
- Parking features: Carport
- Has carport: Yes
Features
- Patio & porch: Enclosed Porch
Details
- Additional structures: Shed(s), Carport
- On leased land: Yes
- Lease amount: $1,036
Construction
Type & style
- Home type: MobileManufactured
- Property subtype: Manufactured Home
Materials
- Vinyl Siding
- Roof: Metal
Condition
- New construction: No
- Year built: 1984
Utilities & green energy
- Electric: Amps(0)
Community & HOA
Community
- Features: Gym, Pool, 55 and Over, Clubhouse, Golf, Tennis Court
- Senior community: Yes
HOA
- Has HOA: No
- Amenities included: Gym, Pool, 55 and Over, Clubhouse, Golf, Pets Allowed, Tennis Court
Location
- Region: Ocala
Financial & listing details
- Price per square foot: $58/sqft
- Date on market: 4/25/2025
- Date available: 04/25/2025
(610) 226-5826
By pressing Contact Agent, you agree that the real estate professional identified above may call/text you about your search, which may involve use of automated means and pre-recorded/artificial voices. You don't need to consent as a condition of buying any property, goods, or services. Message/data rates may apply. You also agree to our Terms of Use. Zillow does not endorse any real estate professionals. We may share information about your recent and future site activity with your agent to help them understand what you're looking for in a home.
Estimated market value
Not available
Estimated sales range
Not available
Not available
Price history
Price history
| Date | Event | Price |
|---|---|---|
| 6/17/2025 | Price change | $58,900-26.3%$58/sqft |
Source: My State MLS #11483484 Report a problem | ||
| 4/25/2025 | Listed for sale | $79,900$79/sqft |
Source: My State MLS #11483484 Report a problem | ||
Public tax history
Public tax history
Tax history is unavailable.BuyAbility℠ payment
Climate risks
Neighborhood: 34472
Nearby schools
GreatSchools rating
- 7/10Maplewood Elementary SchoolGrades: PK-5Distance: 2.1 mi
- 2/10Fort King Middle SchoolGrades: 6-8Distance: 4.8 mi
- 5/10Forest High SchoolGrades: 9-12Distance: 3.2 mi
- Loading
