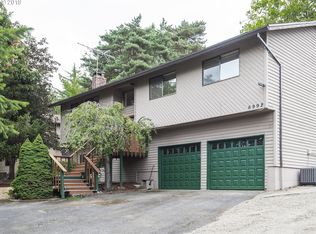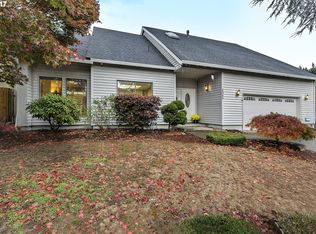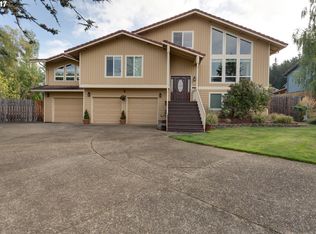Sold
$505,000
6996 SW 184th Ave, Beaverton, OR 97007
3beds
1,706sqft
Residential, Single Family Residence
Built in 1978
0.27 Acres Lot
$500,300 Zestimate®
$296/sqft
$2,846 Estimated rent
Home value
$500,300
$475,000 - $530,000
$2,846/mo
Zestimate® history
Loading...
Owner options
Explore your selling options
What's special
First time on market ready for its next chapter! Make this your dream home put your spin on this one level living garden sanctuary. This lovely oasis nestled in a private location make this home a tranquil serene retreat. The owner, a master gardener has created an extensive architectural design with many beautiful mature plantings and meandering pathways creating a serene escape in your own backyard. The home boasts of dual spacious living rooms for family gatherings and a formal dining for holiday meals. The primary bedroom opens to the magical garden and gives the convenience of an ensuite with full bathroom. Key improvements are a newer roof, A/C unit and fresh interior paint. Just moments away from shopping, restaurants and easy freeway access give you the convenient lifestyle that you desire. Don't miss out on this enchanting property to make your own!
Zillow last checked: 8 hours ago
Listing updated: September 04, 2025 at 12:12pm
Listed by:
Carolyn Hoty 503-780-3688,
Keller Williams Realty Professionals
Bought with:
Julie Studenroth, 200411194
Living Room Realty
Source: RMLS (OR),MLS#: 538018913
Facts & features
Interior
Bedrooms & bathrooms
- Bedrooms: 3
- Bathrooms: 2
- Full bathrooms: 2
- Main level bathrooms: 2
Primary bedroom
- Features: Bathroom, Suite, Wallto Wall Carpet
- Level: Main
- Area: 196
- Dimensions: 14 x 14
Bedroom 2
- Features: Wallto Wall Carpet
- Level: Main
- Area: 132
- Dimensions: 12 x 11
Bedroom 3
- Features: Wallto Wall Carpet
- Level: Main
- Area: 110
- Dimensions: 11 x 10
Dining room
- Features: Sliding Doors, Wallto Wall Carpet
- Level: Main
- Area: 88
- Dimensions: 11 x 8
Family room
- Features: Fireplace, Wallto Wall Carpet
- Level: Main
- Area: 273
- Dimensions: 21 x 13
Kitchen
- Features: Dishwasher, Free Standing Range, Free Standing Refrigerator
- Level: Main
- Area: 130
- Width: 10
Living room
- Features: Sliding Doors, Wallto Wall Carpet
- Level: Main
- Area: 266
- Dimensions: 19 x 14
Heating
- Forced Air, Fireplace(s)
Cooling
- Central Air
Appliances
- Included: Dishwasher, Free-Standing Range, Free-Standing Refrigerator, Range Hood, Washer/Dryer
- Laundry: Laundry Room
Features
- Vaulted Ceiling(s), Bathroom, Suite, Pantry
- Flooring: Vinyl, Wall to Wall Carpet
- Doors: Sliding Doors
- Windows: Double Pane Windows
- Basement: Crawl Space
- Number of fireplaces: 1
- Fireplace features: Wood Burning
Interior area
- Total structure area: 1,706
- Total interior livable area: 1,706 sqft
Property
Parking
- Total spaces: 2
- Parking features: Driveway, Garage Door Opener, Attached
- Attached garage spaces: 2
- Has uncovered spaces: Yes
Accessibility
- Accessibility features: Garage On Main, Main Floor Bedroom Bath, Minimal Steps, One Level, Parking, Utility Room On Main, Accessibility
Features
- Levels: One
- Stories: 1
- Patio & porch: Patio
- Exterior features: Garden, Water Feature, Yard
- Fencing: Fenced
- Has view: Yes
- View description: Trees/Woods
Lot
- Size: 0.27 Acres
- Features: Gated, Level, Terraced, Trees, SqFt 10000 to 14999
Details
- Parcel number: R165653
Construction
Type & style
- Home type: SingleFamily
- Property subtype: Residential, Single Family Residence
Materials
- Wood Siding
- Foundation: Concrete Perimeter
- Roof: Composition
Condition
- Resale
- New construction: No
- Year built: 1978
Utilities & green energy
- Gas: Gas
- Sewer: Public Sewer
- Water: Public
Community & neighborhood
Location
- Region: Beaverton
Other
Other facts
- Listing terms: Cash,Conventional,FHA,VA Loan
- Road surface type: Paved
Price history
| Date | Event | Price |
|---|---|---|
| 9/4/2025 | Sold | $505,000+2%$296/sqft |
Source: | ||
| 8/29/2025 | Pending sale | $495,000$290/sqft |
Source: | ||
Public tax history
| Year | Property taxes | Tax assessment |
|---|---|---|
| 2024 | $4,761 +6.5% | $252,410 +3% |
| 2023 | $4,472 +3.6% | $245,060 +3% |
| 2022 | $4,316 +3.7% | $237,930 |
Find assessor info on the county website
Neighborhood: Aloha
Nearby schools
GreatSchools rating
- 5/10Errol Hassell Elementary SchoolGrades: K-5Distance: 0.2 mi
- 2/10Mountain View Middle SchoolGrades: 6-8Distance: 0.8 mi
- 5/10Aloha High SchoolGrades: 9-12Distance: 1.1 mi
Schools provided by the listing agent
- Elementary: Errol Hassell
- Middle: Mountain View
- High: Aloha
Source: RMLS (OR). This data may not be complete. We recommend contacting the local school district to confirm school assignments for this home.
Get a cash offer in 3 minutes
Find out how much your home could sell for in as little as 3 minutes with a no-obligation cash offer.
Estimated market value
$500,300
Get a cash offer in 3 minutes
Find out how much your home could sell for in as little as 3 minutes with a no-obligation cash offer.
Estimated market value
$500,300


