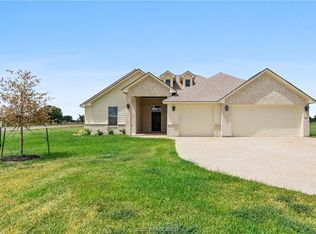Closed
Price Unknown
6997 Shirley Rd, Bryan, TX 77808
4beds
2,226sqft
Single Family Residence
Built in 2010
2.33 Acres Lot
$571,900 Zestimate®
$--/sqft
$2,850 Estimated rent
Home value
$571,900
$543,000 - $600,000
$2,850/mo
Zestimate® history
Loading...
Owner options
Explore your selling options
What's special
Move in ready & packed with updates! Situated on a peaceful 2.33-acre lot outside the ETJ and away from the proposed East Loop corridor, this exceptionally maintained 4BD, 2.5BA home offers 2,226 SF of comfortable living space! Updates in 2025 include a new roof, new chimney surround, new carpet, new HVAC system and some new windows. Appliances are 2 years old. Faucets & mirrors have all been tastefully upgraded, and the water heater is approximately two years old. The main living area is open to the kitchen & features a cozy fireplace and expansive backyard views. The large covered back patio is ideal for entertaining, complete with its own fireplace & wiring for a TV. The spacious primary suite is a true retreat with French doors leading to the back patio, a luxurious bathroom featuring three shower heads, dual sinks, and a large walk-in closet w/ built-in dresser and shelving. Three additional bedrooms share a hallway bath and each bedroom boasts built-in dressers in their closets. Oversized laundry room w/ tons of cabinetry and a utility sink! Fenced backyard offers room to expand—whether you envision a pool, workshop, or space for 4-H/FFA animal projects. Oversized 2-car side entry garage, 12'x18' storage building, aerobic septic system. There are light deed restrictions in place, but no HOA. With its blend of modern updates, spacious layout, & rural charm, this home offers the opportunity to enjoy peaceful country living w/ city conveniences just a short drive away.
Zillow last checked: 8 hours ago
Listing updated: November 11, 2025 at 06:09am
Listed by:
Katie DeHaven TREC #0469746 979-220-5288,
RE/MAX 2020
Bought with:
Priscilla Parra, TREC #0726996
JNB Platinum Properties
, TREC #null
Source: BCSMLS,MLS#: 25006778 Originating MLS: Bryan College Station Regional AOR
Originating MLS: Bryan College Station Regional AOR
Facts & features
Interior
Bedrooms & bathrooms
- Bedrooms: 4
- Bathrooms: 3
- Full bathrooms: 2
- 1/2 bathrooms: 1
Heating
- Central, Electric
Cooling
- Central Air, Electric
Appliances
- Included: Dishwasher, Electric Range, Electric Water Heater, Disposal, Microwave, Water Heater
- Laundry: Washer Hookup
Features
- Granite Counters, High Ceilings, Window Treatments, Ceiling Fan(s), Dry Bar, Programmable Thermostat
- Flooring: Carpet, Laminate, Tile
- Windows: Low-Emissivity Windows
- Has fireplace: Yes
- Fireplace features: Wood Burning
Interior area
- Total structure area: 2,226
- Total interior livable area: 2,226 sqft
Property
Parking
- Total spaces: 2
- Parking features: Attached, Garage, Garage Door Opener
- Attached garage spaces: 2
Accessibility
- Accessibility features: None
Features
- Levels: One
- Stories: 1
- Patio & porch: Covered
- Fencing: Full
Lot
- Size: 2.33 Acres
- Features: Level, Open Lot
Details
- Parcel number: 302581
Construction
Type & style
- Home type: SingleFamily
- Architectural style: Traditional
- Property subtype: Single Family Residence
Materials
- Brick, Stone
- Foundation: Slab
- Roof: Composition
Condition
- Year built: 2010
Utilities & green energy
- Water: Community/Coop
- Utilities for property: Electricity Available, Septic Available, Water Available
Green energy
- Energy efficient items: HVAC, Thermostat, Windows
- Indoor air quality: Ventilation
Community & neighborhood
Security
- Security features: Smoke Detector(s)
Community
- Community features: Dog Park, Storage Facilities
Location
- Region: Bryan
- Subdivision: Reliance Meadows
Price history
| Date | Event | Price |
|---|---|---|
| 11/10/2025 | Sold | -- |
Source: | ||
| 10/21/2025 | Pending sale | $587,900$264/sqft |
Source: | ||
| 9/3/2025 | Price change | $587,900-2%$264/sqft |
Source: | ||
| 6/11/2025 | Listed for sale | $599,900$269/sqft |
Source: | ||
| 7/9/2012 | Sold | -- |
Source: | ||
Public tax history
| Year | Property taxes | Tax assessment |
|---|---|---|
| 2025 | -- | $494,281 +10% |
| 2024 | $5,297 +12.7% | $449,346 +10% |
| 2023 | $4,700 -14% | $408,496 +10% |
Find assessor info on the county website
Neighborhood: 77808
Nearby schools
GreatSchools rating
- 7/10Sam Houston Elementary SchoolGrades: PK-4Distance: 5.4 mi
- 3/10Arthur L Davila Middle SchoolGrades: 7-8Distance: 9.7 mi
- 3/10James Earl Rudder High SchoolGrades: 9-12Distance: 6.6 mi
Schools provided by the listing agent
- Middle: ,
- District: Bryan
Source: BCSMLS. This data may not be complete. We recommend contacting the local school district to confirm school assignments for this home.
