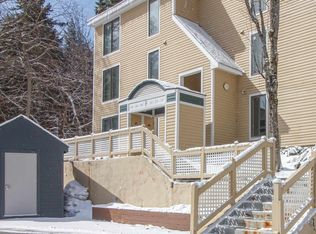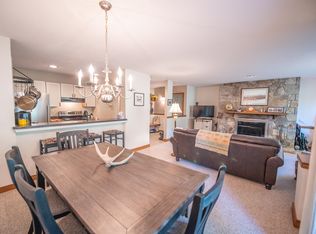Closed
Listed by:
Patti Long,
Skihome Realty 802-464-2366
Bought with: Diamond Realty
$462,000
6B Northbrook Village Way, Dover, VT 05356
2beds
1,040sqft
Condominium
Built in 1984
-- sqft lot
$511,700 Zestimate®
$444/sqft
$2,998 Estimated rent
Home value
$511,700
$476,000 - $558,000
$2,998/mo
Zestimate® history
Loading...
Owner options
Explore your selling options
What's special
Beautifully updated first floor, walk-out to the ski trail at Seasons on Mount Snow! Granite counters in kitchen with newer cabinets and appliances. Beautiful tiled floors and new carpet. Two bedrooms, primary with bath and walk-in closet. Both bathrooms have updated vanities and newer tiled floors. There's even a new furnace. Enjoy backyard fun from your deck or directly on the lawn. Walk to the ski trail across from the building and ski in for lunches. Enjoy all of the newer amenities offered at the recreation center, both indoor and out door pools and hot tubs, barbecue area, new work-out equipment and much more. Walk to Mt Snow off season for all of the fun that's offered. No need to use your car! Don't miss this beauty!
Zillow last checked: 8 hours ago
Listing updated: November 20, 2023 at 06:27am
Listed by:
Patti Long,
Skihome Realty 802-464-2366
Bought with:
Frank Provance
Diamond Realty
Source: PrimeMLS,MLS#: 4971739
Facts & features
Interior
Bedrooms & bathrooms
- Bedrooms: 2
- Bathrooms: 2
- Full bathrooms: 2
Heating
- Propane, Baseboard
Cooling
- None
Appliances
- Included: Dishwasher, Dryer, Refrigerator, Washer, Electric Stove, Electric Water Heater
Features
- Dining Area, Natural Light, Walk-In Closet(s)
- Flooring: Carpet, Ceramic Tile
- Windows: Blinds, Storm Window(s)
- Has basement: No
- Number of fireplaces: 1
- Fireplace features: Wood Burning, 1 Fireplace
- Furnished: Yes
Interior area
- Total structure area: 1,040
- Total interior livable area: 1,040 sqft
- Finished area above ground: 1,040
- Finished area below ground: 0
Property
Parking
- Parking features: Shared Driveway, Paved, On Site, Permit Required, Unassigned
Features
- Levels: One
- Stories: 1
- Exterior features: Deck
- Has private pool: Yes
- Pool features: Indoor
Lot
- Features: Condo Development
Details
- Zoning description: res
Construction
Type & style
- Home type: Condo
- Property subtype: Condominium
Materials
- Wood Frame, Wood Exterior
- Foundation: Concrete
- Roof: Metal
Condition
- New construction: No
- Year built: 1984
Utilities & green energy
- Electric: Circuit Breakers
- Sewer: Public Sewer
- Utilities for property: Cable Available, Propane, Fiber Optic Internt Avail
Community & neighborhood
Location
- Region: West Dover
- Subdivision: Seasons
HOA & financial
Other financial information
- Additional fee information: Fee: $491
Other
Other facts
- Road surface type: Paved
Price history
| Date | Event | Price |
|---|---|---|
| 11/17/2023 | Sold | $462,000+0.4%$444/sqft |
Source: | ||
| 10/11/2023 | Contingent | $460,000$442/sqft |
Source: | ||
| 9/27/2023 | Listed for sale | $460,000$442/sqft |
Source: | ||
Public tax history
Tax history is unavailable.
Neighborhood: 05356
Nearby schools
GreatSchools rating
- NAMarlboro Elementary SchoolGrades: PK-8Distance: 10.9 mi
- 5/10Twin Valley Middle High SchoolGrades: 6-12Distance: 12.3 mi
- NADover Elementary SchoolGrades: PK-6Distance: 4.5 mi
Schools provided by the listing agent
- Elementary: Dover Elementary School
Source: PrimeMLS. This data may not be complete. We recommend contacting the local school district to confirm school assignments for this home.

Get pre-qualified for a loan
At Zillow Home Loans, we can pre-qualify you in as little as 5 minutes with no impact to your credit score.An equal housing lender. NMLS #10287.

