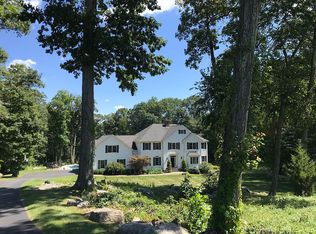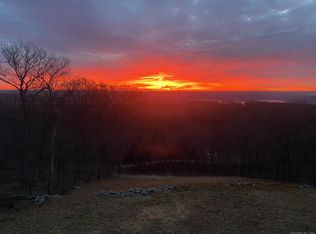Sold for $1,007,500 on 09/12/25
$1,007,500
6D Rock Ridge Court, New Fairfield, CT 06812
5beds
3,492sqft
Single Family Residence
Built in 2019
2 Acres Lot
$1,019,600 Zestimate®
$289/sqft
$6,840 Estimated rent
Home value
$1,019,600
$918,000 - $1.13M
$6,840/mo
Zestimate® history
Loading...
Owner options
Explore your selling options
What's special
Newer Construction Colonial - Move-In Ready! * Just 60 miles to NYC / 45 mins to Westchester County * Located on Rock Ridge Court, New Fairfield - cul-de-sac setting * Minutes to Candlewood Lake, town center & Pootatuck State Forest * Seasonal views of Candlewood Lake * 2 private acres with potential for pool & play area Main Features: * Open floor plan with 9' ceilings throughout main level * Spacious living & dining rooms, perfect for entertaining * Gourmet kitchen: Custom Kingswood cabinetry Granite countertops Stainless steel appliances Center island opens to family room Upgrades & Finishes: * Extensive crown molding & custom built-ins * 4" oak hardwood floors * Solid-core colonial-style doors * Gas fireplace * Large Trex deck overlooking private yard & open space Flexible Layout: * Main-level room - ideal for office, den, or 5th bedroom * 4 bedrooms upstairs including: Primary suite w/ vaulted ceilings His & hers walk-in closets Spa bath w/ soaking tub, double vanity Lower Level: * 1,200 sq. ft. finished walk-out basement * Full bath, large windows, French doors to patio * Ready for flooring - perfect for rec room, gym, guest suite
Zillow last checked: 8 hours ago
Listing updated: September 15, 2025 at 09:12am
Listed by:
Ilir Dedvukaj 203-914-5895,
Lakeshore Realty 203-546-8536
Bought with:
Lisa Weisenberger, RES.0810699
Luks Realty
Source: Smart MLS,MLS#: 24104519
Facts & features
Interior
Bedrooms & bathrooms
- Bedrooms: 5
- Bathrooms: 6
- Full bathrooms: 5
- 1/2 bathrooms: 1
Primary bedroom
- Features: High Ceilings, Cathedral Ceiling(s), Full Bath, Stall Shower, Walk-In Closet(s), Hardwood Floor
- Level: Upper
- Area: 399 Square Feet
- Dimensions: 19 x 21
Bedroom
- Features: High Ceilings, Full Bath, Hardwood Floor, Tile Floor, Tub w/Shower
- Level: Upper
- Area: 154.28 Square Feet
- Dimensions: 11.6 x 13.3
Bedroom
- Features: High Ceilings, Full Bath, Hardwood Floor, Tub w/Shower
- Level: Upper
- Area: 154.28 Square Feet
- Dimensions: 11.6 x 13.3
Bedroom
- Features: High Ceilings, Hardwood Floor
- Level: Upper
- Area: 166.8 Square Feet
- Dimensions: 12 x 13.9
Bedroom
- Level: Lower
Den
- Features: High Ceilings, Hardwood Floor
- Level: Main
- Area: 146.3 Square Feet
- Dimensions: 11 x 13.3
Dining room
- Features: Hardwood Floor
- Level: Main
- Area: 205.02 Square Feet
- Dimensions: 13.4 x 15.3
Dining room
- Features: 2 Story Window(s), Hardwood Floor
- Level: Main
Family room
- Features: High Ceilings, Bookcases, Built-in Features, Gas Log Fireplace, Hardwood Floor
- Level: Main
- Area: 349.8 Square Feet
- Dimensions: 15.9 x 22
Kitchen
- Features: High Ceilings, Granite Counters, Kitchen Island, Pantry, Sliders, Hardwood Floor
- Level: Main
- Area: 403 Square Feet
- Dimensions: 15.5 x 26
Living room
- Features: High Ceilings, Hardwood Floor
- Level: Main
- Area: 205.02 Square Feet
- Dimensions: 13.4 x 15.3
Other
- Features: Laundry Hookup
- Level: Upper
- Area: 60.5 Square Feet
- Dimensions: 5.5 x 11
Heating
- Hydro Air, Zoned, Propane
Cooling
- Central Air
Appliances
- Included: Gas Range, Oven/Range, Microwave, Range Hood, Refrigerator, Dishwasher, Electric Water Heater, Water Heater
- Laundry: Upper Level
Features
- Basement: Full,Heated,Finished,Cooled,Walk-Out Access,Liveable Space
- Attic: Walk-up
- Number of fireplaces: 1
Interior area
- Total structure area: 3,492
- Total interior livable area: 3,492 sqft
- Finished area above ground: 3,492
Property
Parking
- Parking features: None
Lot
- Size: 2 Acres
- Features: Cul-De-Sac
Details
- Parcel number: 2634333
- Zoning: res
Construction
Type & style
- Home type: SingleFamily
- Architectural style: Colonial
- Property subtype: Single Family Residence
Materials
- Vinyl Siding
- Foundation: Concrete Perimeter
- Roof: Asphalt
Condition
- New construction: No
- Year built: 2019
Utilities & green energy
- Sewer: Septic Tank
- Water: Well
Community & neighborhood
Location
- Region: New Fairfield
Price history
| Date | Event | Price |
|---|---|---|
| 9/12/2025 | Sold | $1,007,500+0.9%$289/sqft |
Source: | ||
| 7/29/2025 | Pending sale | $999,000$286/sqft |
Source: | ||
| 7/17/2025 | Listed for sale | $999,000+60.4%$286/sqft |
Source: | ||
| 6/23/2020 | Sold | $623,000-7.7%$178/sqft |
Source: | ||
| 5/12/2020 | Pending sale | $674,900$193/sqft |
Source: Pandolfi Properties, Inc. #170256562 | ||
Public tax history
| Year | Property taxes | Tax assessment |
|---|---|---|
| 2025 | $17,710 +5.7% | $672,600 +46.7% |
| 2024 | $16,748 +4.6% | $458,600 |
| 2023 | $16,005 +7.5% | $458,600 |
Find assessor info on the county website
Neighborhood: 06812
Nearby schools
GreatSchools rating
- NAConsolidated SchoolGrades: PK-2Distance: 2.2 mi
- 7/10New Fairfield Middle SchoolGrades: 6-8Distance: 2.6 mi
- 8/10New Fairfield High SchoolGrades: 9-12Distance: 2.6 mi

Get pre-qualified for a loan
At Zillow Home Loans, we can pre-qualify you in as little as 5 minutes with no impact to your credit score.An equal housing lender. NMLS #10287.
Sell for more on Zillow
Get a free Zillow Showcase℠ listing and you could sell for .
$1,019,600
2% more+ $20,392
With Zillow Showcase(estimated)
$1,039,992
