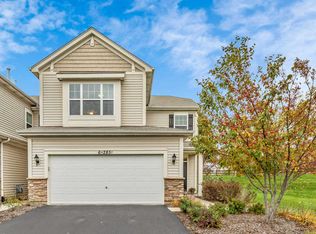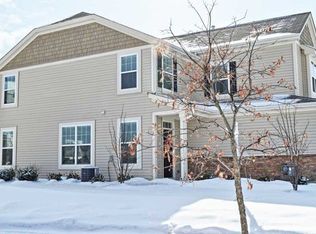Energy star home. You need to look at this amazing 2 bedroom with gigantic loft attached home. Beautiful wood laminate floors from living room all the way into the dining area. Kitchen has 42inch fruitwood colored cabinets which include lazy susan, snack bar and all stainless steel appliances with crown molding. Need a pantry this one is a walk in pantry. Hoa does all the outs side including the shoveling and plowing besides the landscaping. Go into the garage and there is a epoxy garage floor which you will love how clean this keeps the garage. Front door is full glass. Bathrooms have granite and the master bedroom has separate shower and double bowls with walk in Closets along with motion sensor lights in the closets. THIS IS A MUST SEE AS OVER SIZE!
This property is off market, which means it's not currently listed for sale or rent on Zillow. This may be different from what's available on other websites or public sources.


