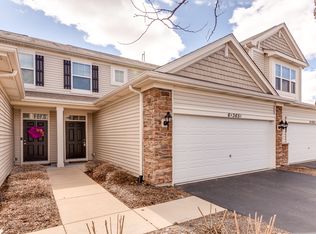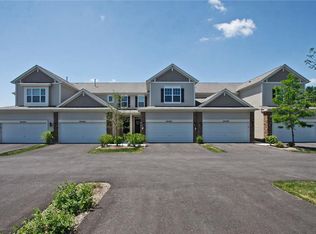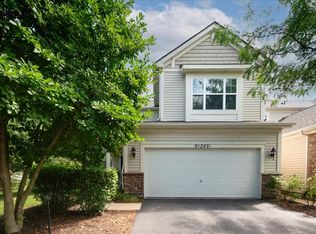Closed
$353,000
6N365 Whitmore Cir UNIT C, Saint Charles, IL 60174
3beds
1,881sqft
Townhouse, Single Family Residence
Built in 2013
-- sqft lot
$357,400 Zestimate®
$188/sqft
$3,133 Estimated rent
Home value
$357,400
$322,000 - $397,000
$3,133/mo
Zestimate® history
Loading...
Owner options
Explore your selling options
What's special
THIS IS IT!!! DON'T LET THIS ONE GET AWAY!!! Absolute perfection in this amazing, immaculately kept townhouse!!! One of the best units by far in the area! This beautiful townhome has a spacious open concept with 9' ceilings. So much natural light streaming into the home. The floors are gleaming throughout this entire unit. The first floor is gorgeous with espresso colored hardwood floors that continue up the stairs going to the second floor. The kitchen is stunning with beautiful cabinets along with ss appliances and granite countertops. Plenty of space along with a walk in pantry. Dine-in kitchen with a sliding door onto your patio. As you work your way upstairs you are greeted with amazing bamboo flooring throughout the entire second level. The separate laundry room is located on the second floor for your convenience. The Primary bedroom has a large walk-in closet with great built ins! The Primary bath has a soaking tub, a stand up shower along with a dual vanity. Two other bedrooms are generous in size and one bedroom welcomes you with french doors. All bedroom windows have blinds along with an additional Blackout blind that goes over them for your perfect nights sleep. Extra storage space under the staircase. Brand new roof!! Located near downtown St. Charles and all wonderful shopping, restaurants, etc. WELCOME HOME!!!
Zillow last checked: 8 hours ago
Listing updated: August 21, 2025 at 01:01am
Listing courtesy of:
Tina Felice 630-886-5200,
Baird & Warner Fox Valley - Geneva
Bought with:
Nicole Tudisco, CNC,CSC,E-PRO,SFR
Wheatland Realty
Source: MRED as distributed by MLS GRID,MLS#: 12376455
Facts & features
Interior
Bedrooms & bathrooms
- Bedrooms: 3
- Bathrooms: 3
- Full bathrooms: 2
- 1/2 bathrooms: 1
Primary bedroom
- Features: Flooring (Hardwood), Window Treatments (Blinds, ENERGY STAR Qualified Windows), Bathroom (Full, Double Sink, Whirlpool & Sep Shwr)
- Level: Second
- Area: 204 Square Feet
- Dimensions: 17X12
Bedroom 2
- Features: Flooring (Hardwood), Window Treatments (Blinds, ENERGY STAR Qualified Windows)
- Level: Second
- Area: 176 Square Feet
- Dimensions: 16X11
Bedroom 3
- Features: Flooring (Hardwood), Window Treatments (Blinds, ENERGY STAR Qualified Windows)
- Level: Second
- Area: 180 Square Feet
- Dimensions: 15X12
Dining room
- Features: Flooring (Hardwood)
- Level: Main
- Area: 99 Square Feet
- Dimensions: 11X9
Foyer
- Features: Flooring (Hardwood)
- Level: Main
- Area: 110 Square Feet
- Dimensions: 11X10
Kitchen
- Features: Kitchen (Eating Area-Breakfast Bar, Eating Area-Table Space, Island, Pantry-Closet, Pantry-Walk-in), Flooring (Hardwood)
- Level: Main
- Area: 154 Square Feet
- Dimensions: 14X11
Living room
- Features: Flooring (Hardwood), Window Treatments (Blinds, ENERGY STAR Qualified Windows)
- Level: Main
- Area: 299 Square Feet
- Dimensions: 23X13
Other
- Level: Second
- Area: 60 Square Feet
- Dimensions: 10X06
Heating
- Natural Gas, Forced Air
Cooling
- Central Air
Appliances
- Included: Range, Microwave, Dishwasher, Refrigerator, Washer, Dryer, Disposal
- Laundry: Upper Level, Washer Hookup, Gas Dryer Hookup, In Unit
Features
- Storage, Built-in Features, Walk-In Closet(s), Open Floorplan
- Flooring: Hardwood
- Windows: Screens
- Basement: None
Interior area
- Total structure area: 1,812
- Total interior livable area: 1,881 sqft
Property
Parking
- Total spaces: 2
- Parking features: Asphalt, Garage Door Opener, Garage, On Site, Garage Owned, Attached
- Attached garage spaces: 2
- Has uncovered spaces: Yes
Accessibility
- Accessibility features: No Disability Access
Features
- Patio & porch: Patio
Lot
- Features: Landscaped, Mature Trees
Details
- Parcel number: 0911338016
- Special conditions: None
- Other equipment: Water-Softener Owned
Construction
Type & style
- Home type: Townhouse
- Property subtype: Townhouse, Single Family Residence
Materials
- Vinyl Siding, Brick
- Foundation: Concrete Perimeter
- Roof: Asphalt
Condition
- New construction: No
- Year built: 2013
- Major remodel year: 2018
Details
- Builder model: BRAEDEN
Utilities & green energy
- Electric: 100 Amp Service
- Sewer: Public Sewer
- Water: Public
- Utilities for property: Cable Available
Green energy
- Green verification: ENERGY STAR Certified Homes
Community & neighborhood
Community
- Community features: Park
Location
- Region: Saint Charles
HOA & financial
HOA
- Has HOA: Yes
- HOA fee: $203 monthly
- Amenities included: Park
- Services included: Insurance, Exterior Maintenance, Lawn Care, Snow Removal
Other
Other facts
- Listing terms: Conventional
- Ownership: Fee Simple w/ HO Assn.
Price history
| Date | Event | Price |
|---|---|---|
| 8/15/2025 | Sold | $353,000-0.6%$188/sqft |
Source: | ||
| 6/8/2025 | Contingent | $355,000$189/sqft |
Source: | ||
| 6/5/2025 | Listed for sale | $355,000+34%$189/sqft |
Source: | ||
| 3/29/2021 | Sold | $265,000+6%$141/sqft |
Source: | ||
| 3/7/2021 | Pending sale | $249,999$133/sqft |
Source: | ||
Public tax history
| Year | Property taxes | Tax assessment |
|---|---|---|
| 2024 | $6,190 +5.5% | $95,157 +11.7% |
| 2023 | $5,867 +4.9% | $85,167 +7.9% |
| 2022 | $5,595 +6.2% | $78,902 +4.9% |
Find assessor info on the county website
Neighborhood: 60174
Nearby schools
GreatSchools rating
- 7/10Anderson Elementary SchoolGrades: K-5Distance: 0.6 mi
- 8/10Wredling Middle SchoolGrades: 6-8Distance: 2.1 mi
- 8/10St Charles North High SchoolGrades: 9-12Distance: 1.7 mi
Schools provided by the listing agent
- Elementary: Anderson Elementary School
- Middle: Wredling Middle School
- High: St Charles East High School
- District: 303
Source: MRED as distributed by MLS GRID. This data may not be complete. We recommend contacting the local school district to confirm school assignments for this home.

Get pre-qualified for a loan
At Zillow Home Loans, we can pre-qualify you in as little as 5 minutes with no impact to your credit score.An equal housing lender. NMLS #10287.
Sell for more on Zillow
Get a free Zillow Showcase℠ listing and you could sell for .
$357,400
2% more+ $7,148
With Zillow Showcase(estimated)
$364,548

