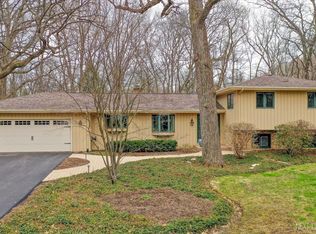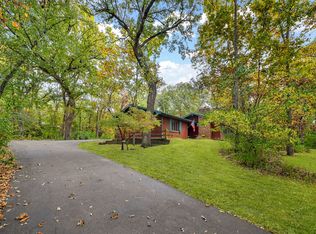Closed
$550,000
6N400 Old Homestead Rd, Saint Charles, IL 60175
4beds
3,312sqft
Single Family Residence
Built in 1974
1.3 Acres Lot
$595,500 Zestimate®
$166/sqft
$5,426 Estimated rent
Home value
$595,500
$566,000 - $625,000
$5,426/mo
Zestimate® history
Loading...
Owner options
Explore your selling options
What's special
WOW-what value and opportunity! Nestled on an idyllic 1.3-acre wooded lot with a circular drive, this versatile one-owner home offers generous square footage and flexible living space with room to make it your own. Recent updates include roof, siding, and gutters (2021), vinyl windows throughout, and a new furnace (2019). Ideal for multi-generational living, the layout includes two potential primary suites-one on the main level with a private bath, and another upstairs with its own en-suite and private back staircase. The spacious main floor features both living and family rooms with their own fireplace-plus a dedicated home office. The kitchen includes a breakfast bar, bay window seat, and open dining area with access to a screened porch and brick patio, perfect for enjoying the peaceful, wooded setting. A convenient main-floor laundry room, powder room, and second front entrance add to the home's functionality. Upstairs, you'll find three bedrooms, two full baths, a bonus room, an additional laundry option, or a reconfigured bath layout. The full basement is ready for your finishing touch. Step outside to your private, nature-filled backyard with space to relax, garden, or entertain. Ample storage throughout. Bring your vision-there's nothing else like this on the market!
Zillow last checked: 8 hours ago
Listing updated: September 16, 2025 at 06:46am
Listing courtesy of:
Lynn Purcell 630-377-1855,
Baird & Warner Fox Valley - Geneva,
Eric Purcell,
Baird & Warner Fox Valley - Geneva
Bought with:
Whitney Wilson
Berkshire Hathaway HomeServices Starck Real Estate
Source: MRED as distributed by MLS GRID,MLS#: 12439979
Facts & features
Interior
Bedrooms & bathrooms
- Bedrooms: 4
- Bathrooms: 4
- Full bathrooms: 3
- 1/2 bathrooms: 1
Primary bedroom
- Features: Flooring (Carpet), Bathroom (Full)
- Level: Main
- Area: 240 Square Feet
- Dimensions: 16X15
Bedroom 2
- Features: Flooring (Carpet)
- Level: Second
- Area: 270 Square Feet
- Dimensions: 18X15
Bedroom 3
- Features: Flooring (Carpet)
- Level: Second
- Area: 170 Square Feet
- Dimensions: 10X17
Bedroom 4
- Features: Flooring (Carpet)
- Level: Second
- Area: 252 Square Feet
- Dimensions: 18X14
Dining room
- Features: Flooring (Hardwood)
- Level: Main
- Area: 165 Square Feet
- Dimensions: 11X15
Eating area
- Features: Flooring (Wood Laminate), Window Treatments (Bay Window(s), Curtains/Drapes)
- Level: Main
- Area: 135 Square Feet
- Dimensions: 09X15
Family room
- Features: Flooring (Wood Laminate)
- Level: Main
- Area: 276 Square Feet
- Dimensions: 12X23
Kitchen
- Features: Kitchen (Eating Area-Breakfast Bar, Eating Area-Table Space), Flooring (Wood Laminate), Window Treatments (Bay Window(s), Curtains/Drapes)
- Level: Main
- Area: 154 Square Feet
- Dimensions: 11X14
Laundry
- Features: Flooring (Wood Laminate)
- Level: Main
- Area: 18 Square Feet
- Dimensions: 03X06
Living room
- Features: Flooring (Hardwood)
- Level: Main
- Area: 272 Square Feet
- Dimensions: 16X17
Office
- Features: Flooring (Carpet)
- Level: Main
- Area: 168 Square Feet
- Dimensions: 14X12
Play room
- Features: Flooring (Wood Laminate)
- Level: Second
- Area: 91 Square Feet
- Dimensions: 13X07
Screened porch
- Features: Flooring (Other)
- Level: Main
- Area: 190 Square Feet
- Dimensions: 10X19
Heating
- Natural Gas, Forced Air
Cooling
- Central Air
Appliances
- Included: Range, Dishwasher, Refrigerator, Washer, Dryer
- Laundry: Main Level, Gas Dryer Hookup
Features
- Vaulted Ceiling(s), 1st Floor Bedroom, In-Law Floorplan, 1st Floor Full Bath, Built-in Features, Bookcases, Replacement Windows
- Flooring: Hardwood
- Windows: Replacement Windows, Screens
- Basement: Unfinished,Full
- Attic: Unfinished
- Number of fireplaces: 2
- Fireplace features: Wood Burning, Attached Fireplace Doors/Screen, Family Room, Living Room
Interior area
- Total structure area: 5,402
- Total interior livable area: 3,312 sqft
Property
Parking
- Total spaces: 2
- Parking features: Asphalt, Garage Door Opener, On Site, Garage Owned, Attached, Garage
- Attached garage spaces: 2
- Has uncovered spaces: Yes
Accessibility
- Accessibility features: No Disability Access
Features
- Stories: 2
- Patio & porch: Screened, Patio
- Exterior features: Fire Pit
Lot
- Size: 1.30 Acres
- Features: Landscaped, Wooded, Mature Trees
Details
- Parcel number: 0907326002
- Special conditions: None
- Other equipment: Water-Softener Owned, TV-Cable, Ceiling Fan(s), Sump Pump
Construction
Type & style
- Home type: SingleFamily
- Architectural style: Traditional
- Property subtype: Single Family Residence
Materials
- Vinyl Siding, Brick, Wood Siding
- Foundation: Concrete Perimeter
- Roof: Asphalt
Condition
- New construction: No
- Year built: 1974
Utilities & green energy
- Electric: Circuit Breakers
- Sewer: Septic Tank
- Water: Well
Community & neighborhood
Security
- Security features: Carbon Monoxide Detector(s)
Community
- Community features: Street Paved
Location
- Region: Saint Charles
- Subdivision: Mallard Lake North
Other
Other facts
- Listing terms: Conventional
- Ownership: Fee Simple
Price history
| Date | Event | Price |
|---|---|---|
| 9/15/2025 | Sold | $550,000-6.8%$166/sqft |
Source: | ||
| 8/13/2025 | Contingent | $589,900$178/sqft |
Source: | ||
| 8/7/2025 | Listed for sale | $589,900-7.8%$178/sqft |
Source: | ||
| 8/7/2025 | Listing removed | $639,900$193/sqft |
Source: | ||
| 7/17/2025 | Listed for sale | $639,900$193/sqft |
Source: | ||
Public tax history
| Year | Property taxes | Tax assessment |
|---|---|---|
| 2024 | $10,575 +5.7% | $165,375 +11.7% |
| 2023 | $10,005 +1.5% | $148,013 +5.8% |
| 2022 | $9,862 +6.3% | $139,928 +4.9% |
Find assessor info on the county website
Neighborhood: 60175
Nearby schools
GreatSchools rating
- 10/10Ferson Creek SchoolGrades: PK-5Distance: 0.6 mi
- 9/10Thompson Middle SchoolGrades: 6-8Distance: 4.2 mi
- 8/10St Charles North High SchoolGrades: 9-12Distance: 2.7 mi
Schools provided by the listing agent
- Elementary: Ferson Creek Elementary School
- Middle: Thompson Middle School
- High: St Charles North High School
- District: 303
Source: MRED as distributed by MLS GRID. This data may not be complete. We recommend contacting the local school district to confirm school assignments for this home.
Get a cash offer in 3 minutes
Find out how much your home could sell for in as little as 3 minutes with a no-obligation cash offer.
Estimated market value$595,500
Get a cash offer in 3 minutes
Find out how much your home could sell for in as little as 3 minutes with a no-obligation cash offer.
Estimated market value
$595,500

