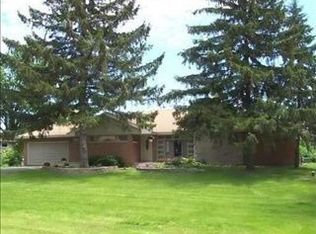Closed
$415,000
6N411 Lloyd Ave, Itasca, IL 60143
3beds
2,500sqft
Single Family Residence
Built in 1953
0.42 Acres Lot
$489,100 Zestimate®
$166/sqft
$3,325 Estimated rent
Home value
$489,100
$465,000 - $518,000
$3,325/mo
Zestimate® history
Loading...
Owner options
Explore your selling options
What's special
Welcome to your dream home! This 3 bed 2 bath property is located in the highly sought-after unincorporated Ranchettes subdivision, backing up to the prestigious Medinah Country Club and zoned for Lake Park school district. The home boasts vaulted ceilings in the primary and family room, including a cozy fireplace and a loft space perfect for working from home. Updated lighting throughout the home with smart fans in the family, primary and guest room. The property is flooded with natural light. Three glass sliding doors lead you to your large deck overlooking the expansive fully fenced backyard, which includes a paver fire pit deck. The large open concept living/dining room makes this home perfect for entertaining! Updated kitchen featuring granite countertops, stainless steel appliances, and soft-close cabinetry. Home water filtration system installed. Recent updates include new bath vanities, primary shower liner, kitchen sink plumbing, under cabinet lighting, light fixtures, smart fans and R35 insulation to the main attic space to improve heat and AC retention. Newer AC. Don't miss out on the opportunity to make this stunning property your own!
Zillow last checked: 8 hours ago
Listing updated: June 07, 2023 at 12:34pm
Listing courtesy of:
Amanda Edwards 312-504-1101,
Mark Allen Realty, LLC
Bought with:
Rashmi Patel
Executive Realty Group LLC
Source: MRED as distributed by MLS GRID,MLS#: 11763686
Facts & features
Interior
Bedrooms & bathrooms
- Bedrooms: 3
- Bathrooms: 2
- Full bathrooms: 2
Primary bedroom
- Features: Flooring (Wood Laminate), Window Treatments (Curtains/Drapes), Bathroom (Full, Tub & Separate Shwr)
- Level: Main
- Area: 196 Square Feet
- Dimensions: 14X14
Bedroom 2
- Features: Flooring (Carpet), Window Treatments (Curtains/Drapes)
- Level: Main
- Area: 132 Square Feet
- Dimensions: 12X11
Bedroom 3
- Features: Flooring (Carpet), Window Treatments (Curtains/Drapes)
- Level: Main
- Area: 96 Square Feet
- Dimensions: 12X08
Dining room
- Features: Flooring (Porcelain Tile), Window Treatments (Curtains/Drapes)
- Level: Main
- Area: 242 Square Feet
- Dimensions: 22X11
Family room
- Features: Flooring (Wood Laminate)
- Level: Main
- Area: 352 Square Feet
- Dimensions: 22X16
Kitchen
- Features: Kitchen (Eating Area-Breakfast Bar, Eating Area-Table Space, Granite Counters, Updated Kitchen), Flooring (Ceramic Tile)
- Level: Main
- Area: 180 Square Feet
- Dimensions: 15X12
Living room
- Features: Flooring (Porcelain Tile), Window Treatments (Curtains/Drapes)
- Level: Main
- Area: 255 Square Feet
- Dimensions: 17X15
Loft
- Features: Flooring (Carpet)
- Level: Second
- Area: 90 Square Feet
- Dimensions: 10X09
Heating
- Natural Gas, Forced Air
Cooling
- Central Air
Appliances
- Included: Range, Microwave, Dishwasher, Refrigerator, Washer, Dryer, Disposal, Stainless Steel Appliance(s), Gas Cooktop, Gas Oven
Features
- Cathedral Ceiling(s)
- Flooring: Laminate
- Basement: None
- Number of fireplaces: 1
- Fireplace features: Gas Starter, Family Room
Interior area
- Total structure area: 0
- Total interior livable area: 2,500 sqft
Property
Parking
- Total spaces: 1.5
- Parking features: On Site, Garage Owned, Attached, Garage
- Attached garage spaces: 1.5
Accessibility
- Accessibility features: No Disability Access
Features
- Stories: 1
- Patio & porch: Deck, Patio
- Exterior features: Fire Pit
Lot
- Size: 0.42 Acres
- Dimensions: 100X150
Details
- Parcel number: 0212212008
- Special conditions: List Broker Must Accompany
Construction
Type & style
- Home type: SingleFamily
- Architectural style: Ranch
- Property subtype: Single Family Residence
Materials
- Vinyl Siding, Brick
- Roof: Asphalt
Condition
- New construction: No
- Year built: 1953
Utilities & green energy
- Sewer: Public Sewer
- Water: Well
Community & neighborhood
Community
- Community features: Park, Tennis Court(s)
Location
- Region: Itasca
Other
Other facts
- Listing terms: Conventional
- Ownership: Fee Simple
Price history
| Date | Event | Price |
|---|---|---|
| 6/7/2023 | Sold | $415,000+4%$166/sqft |
Source: | ||
| 4/25/2023 | Contingent | $399,000$160/sqft |
Source: | ||
| 4/20/2023 | Listed for sale | $399,000+15.7%$160/sqft |
Source: | ||
| 5/19/2021 | Sold | $345,000+4.9%$138/sqft |
Source: | ||
| 4/9/2021 | Pending sale | $329,000$132/sqft |
Source: BHHS Chicago #11021708 | ||
Public tax history
| Year | Property taxes | Tax assessment |
|---|---|---|
| 2023 | $6,905 +4% | $113,430 +6.3% |
| 2022 | $6,641 +5.5% | $106,750 +5.3% |
| 2021 | $6,297 -4.4% | $101,420 -0.8% |
Find assessor info on the county website
Neighborhood: 60143
Nearby schools
GreatSchools rating
- 4/10Medinah Intermediate SchoolGrades: 3-5Distance: 1.3 mi
- 10/10Medinah Middle SchoolGrades: 6-8Distance: 1.9 mi
- 8/10Lake Park High SchoolGrades: 9-12Distance: 3.1 mi
Schools provided by the listing agent
- High: Lake Park High School
- District: 11
Source: MRED as distributed by MLS GRID. This data may not be complete. We recommend contacting the local school district to confirm school assignments for this home.

Get pre-qualified for a loan
At Zillow Home Loans, we can pre-qualify you in as little as 5 minutes with no impact to your credit score.An equal housing lender. NMLS #10287.
Sell for more on Zillow
Get a free Zillow Showcase℠ listing and you could sell for .
$489,100
2% more+ $9,782
With Zillow Showcase(estimated)
$498,882