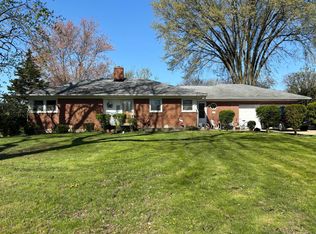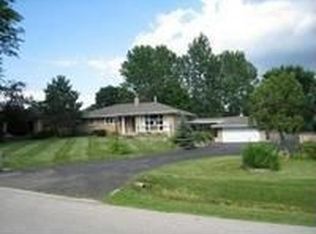Closed
$820,000
6N472 Lloyd Ave, Itasca, IL 60143
4beds
2,416sqft
Single Family Residence
Built in 2020
0.42 Acres Lot
$847,400 Zestimate®
$339/sqft
$4,025 Estimated rent
Home value
$847,400
$771,000 - $932,000
$4,025/mo
Zestimate® history
Loading...
Owner options
Explore your selling options
What's special
Discover your dream sanctuary in this masterfully crafted Mid-Century Modern gem, where luxury meets livability on a sprawling almost half-acre oasis. This sophisticated single-level residence boasts four generous bedrooms and two and a half designer baths, perfectly harmonizing form and function. Dramatic vaulted ceilings soar above pristine white oak floors, while expansive windows frame the meticulously landscaped grounds, creating an enchanting indoor-outdoor connection. The heart of this home is a chef's kitchen featuring prestigious Bertazzoni appliances, including a convenient pot filler, complemented by exquisite custom walnut cabinetry. Modern conveniences abound with pre-installed EV charging infrastructure and a thoughtfully designed mud room complete with a dedicated pet washing station. Step outside to your private cedar-screened porch-the perfect retreat for year-round enjoyment. Set in an enviable location, this residence offers the perfect blend of serenity and accessibility. The prestigious Medinah Golf Course is moments away, while a vibrant community park-complete with tennis courts and walking trails-awaits at the street's end. This immaculately designed custom home represents the pinnacle of modern living, where every detail has been carefully considered. Your search for the extraordinary ends here.
Zillow last checked: 8 hours ago
Listing updated: February 25, 2025 at 12:24am
Listing courtesy of:
Julie Marcus 847-373-5857,
HomeSmart Connect
Bought with:
Maria Baran
RE/MAX Enterprises
Source: MRED as distributed by MLS GRID,MLS#: 12220776
Facts & features
Interior
Bedrooms & bathrooms
- Bedrooms: 4
- Bathrooms: 3
- Full bathrooms: 2
- 1/2 bathrooms: 1
Primary bedroom
- Features: Flooring (Hardwood), Bathroom (Full)
- Level: Main
- Area: 374 Square Feet
- Dimensions: 22X17
Bedroom 2
- Features: Flooring (Hardwood)
- Level: Main
- Area: 143 Square Feet
- Dimensions: 13X11
Bedroom 3
- Features: Flooring (Hardwood)
- Level: Main
- Area: 143 Square Feet
- Dimensions: 13X11
Bedroom 4
- Features: Flooring (Hardwood)
- Level: Main
- Area: 130 Square Feet
- Dimensions: 13X10
Family room
- Features: Flooring (Hardwood)
- Level: Main
- Area: 475 Square Feet
- Dimensions: 25X19
Kitchen
- Features: Kitchen (Eating Area-Breakfast Bar, Island, Custom Cabinetry, SolidSurfaceCounter), Flooring (Hardwood)
- Level: Main
- Area: 171 Square Feet
- Dimensions: 19X9
Laundry
- Features: Flooring (Hardwood)
- Level: Main
- Area: 90 Square Feet
- Dimensions: 15X6
Living room
- Features: Flooring (Hardwood)
Mud room
- Features: Flooring (Hardwood)
- Level: Main
- Area: 90 Square Feet
- Dimensions: 15X6
Screened porch
- Features: Flooring (Other)
- Level: Main
- Area: 300 Square Feet
- Dimensions: 20X15
Heating
- Natural Gas
Cooling
- Central Air
Appliances
- Included: Range, Microwave, Dishwasher, Refrigerator, Washer, Dryer, Disposal, Water Softener
- Laundry: In Unit
Features
- Cathedral Ceiling(s), 1st Floor Bedroom, 1st Floor Full Bath, Beamed Ceilings, Dining Combo
- Flooring: Hardwood
- Basement: Unfinished,Full
Interior area
- Total structure area: 0
- Total interior livable area: 2,416 sqft
Property
Parking
- Total spaces: 2
- Parking features: Concrete, Garage Door Opener, On Site, Garage Owned, Attached, Garage
- Attached garage spaces: 2
- Has uncovered spaces: Yes
Accessibility
- Accessibility features: No Disability Access
Features
- Stories: 1
Lot
- Size: 0.42 Acres
- Dimensions: 100 X 180
Details
- Parcel number: 0212211021
- Special conditions: Home Warranty
- Other equipment: Water-Softener Owned, TV-Cable, Ceiling Fan(s), Sump Pump
Construction
Type & style
- Home type: SingleFamily
- Architectural style: Ranch
- Property subtype: Single Family Residence
Materials
- Brick, Wood Siding
Condition
- New construction: No
- Year built: 2020
Details
- Warranty included: Yes
Utilities & green energy
- Sewer: Public Sewer
- Water: Well
Community & neighborhood
Security
- Security features: Carbon Monoxide Detector(s)
Location
- Region: Itasca
Other
Other facts
- Listing terms: Conventional
- Ownership: Fee Simple
Price history
| Date | Event | Price |
|---|---|---|
| 2/24/2025 | Sold | $820,000-3.5%$339/sqft |
Source: | ||
| 1/20/2025 | Contingent | $850,000$352/sqft |
Source: | ||
| 1/7/2025 | Price change | $850,000-2.9%$352/sqft |
Source: | ||
| 12/10/2024 | Price change | $875,000-2.8%$362/sqft |
Source: | ||
| 12/4/2024 | Listed for sale | $900,000-18.2%$373/sqft |
Source: | ||
Public tax history
| Year | Property taxes | Tax assessment |
|---|---|---|
| 2023 | $9,395 +4.6% | $151,450 +6.5% |
| 2022 | $8,978 +5.4% | $142,200 +5.3% |
| 2021 | $8,519 +81% | $135,100 +630.7% |
Find assessor info on the county website
Neighborhood: 60143
Nearby schools
GreatSchools rating
- 4/10Medinah Intermediate SchoolGrades: 3-5Distance: 1.2 mi
- 10/10Medinah Middle SchoolGrades: 6-8Distance: 1.9 mi
- 8/10Lake Park High SchoolGrades: 9-12Distance: 3.1 mi
Schools provided by the listing agent
- High: Lake Park High School
- District: 11
Source: MRED as distributed by MLS GRID. This data may not be complete. We recommend contacting the local school district to confirm school assignments for this home.

Get pre-qualified for a loan
At Zillow Home Loans, we can pre-qualify you in as little as 5 minutes with no impact to your credit score.An equal housing lender. NMLS #10287.
Sell for more on Zillow
Get a free Zillow Showcase℠ listing and you could sell for .
$847,400
2% more+ $16,948
With Zillow Showcase(estimated)
$864,348
