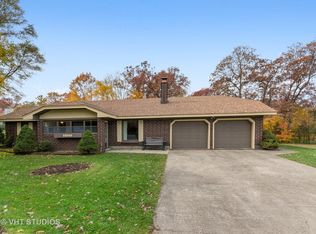Closed
$393,000
6N629 Sycamore Ave, St Charles, IL 60174
3beds
1,494sqft
Single Family Residence
Built in 1995
0.55 Acres Lot
$395,500 Zestimate®
$263/sqft
$2,743 Estimated rent
Home value
$395,500
$356,000 - $439,000
$2,743/mo
Zestimate® history
Loading...
Owner options
Explore your selling options
What's special
Welcome to this beautifully renovated 3-bedroom, 2-bathroom home tucked away on a peaceful and secluded street-offering the perfect blend of modern updates and tranquil living. Step inside to discover a brand-new kitchen with contemporary finishes, updated bathrooms, fresh flooring throughout, and new carpeting for added comfort. The spacious unfinished WALKOUT basement provides a blank canvas for additional living space, storage, or a custom build-out to suit your needs. A newly paved driveway adds to the home's curb appeal and convenience. This move-in-ready home is a must-see for anyone seeking privacy, comfort, and style in a serene setting.
Zillow last checked: 8 hours ago
Listing updated: October 09, 2025 at 01:51pm
Listing courtesy of:
Syed Imam 630-551-6993,
HomeSmart Realty Group
Bought with:
Ruta Baran
@properties Christie's International Real Estate
Source: MRED as distributed by MLS GRID,MLS#: 12427741
Facts & features
Interior
Bedrooms & bathrooms
- Bedrooms: 3
- Bathrooms: 2
- Full bathrooms: 2
Primary bedroom
- Features: Bathroom (Full)
- Level: Main
- Area: 208 Square Feet
- Dimensions: 16X13
Bedroom 2
- Level: Main
- Area: 108 Square Feet
- Dimensions: 9X12
Bedroom 3
- Level: Main
- Area: 81 Square Feet
- Dimensions: 9X9
Kitchen
- Level: Main
- Area: 260 Square Feet
- Dimensions: 26X10
Laundry
- Level: Main
- Area: 48 Square Feet
- Dimensions: 8X6
Living room
- Level: Main
- Area: 416 Square Feet
- Dimensions: 16X26
Heating
- Natural Gas
Cooling
- Central Air
Features
- Basement: Unfinished,Full,Walk-Out Access
Interior area
- Total structure area: 0
- Total interior livable area: 1,494 sqft
Property
Parking
- Total spaces: 4
- Parking features: On Site, Attached, Garage
- Attached garage spaces: 2
Accessibility
- Accessibility features: No Disability Access
Features
- Stories: 1
Lot
- Size: 0.55 Acres
- Dimensions: 100X155
Details
- Parcel number: 0911177023
- Special conditions: Standard
Construction
Type & style
- Home type: SingleFamily
- Property subtype: Single Family Residence
Materials
- Vinyl Siding
Condition
- New construction: No
- Year built: 1995
Utilities & green energy
- Sewer: Septic Tank
- Water: Well
Community & neighborhood
Location
- Region: St Charles
Other
Other facts
- Listing terms: VA
- Ownership: Fee Simple
Price history
| Date | Event | Price |
|---|---|---|
| 10/7/2025 | Sold | $393,000+1%$263/sqft |
Source: | ||
| 8/13/2025 | Contingent | $389,000$260/sqft |
Source: | ||
| 8/2/2025 | Listed for sale | $389,000$260/sqft |
Source: | ||
| 7/29/2025 | Contingent | $389,000$260/sqft |
Source: | ||
| 7/24/2025 | Listed for sale | $389,000+58.8%$260/sqft |
Source: | ||
Public tax history
| Year | Property taxes | Tax assessment |
|---|---|---|
| 2024 | $6,686 +5.4% | $102,437 +11.7% |
| 2023 | $6,342 +1.1% | $91,683 +4.2% |
| 2022 | $6,274 +6.2% | $88,028 +4.9% |
Find assessor info on the county website
Neighborhood: 60174
Nearby schools
GreatSchools rating
- 7/10Anderson Elementary SchoolGrades: K-5Distance: 0.5 mi
- 8/10Wredling Middle SchoolGrades: 6-8Distance: 2.4 mi
- 8/10St Charles North High SchoolGrades: 9-12Distance: 1.8 mi
Schools provided by the listing agent
- District: 303
Source: MRED as distributed by MLS GRID. This data may not be complete. We recommend contacting the local school district to confirm school assignments for this home.

Get pre-qualified for a loan
At Zillow Home Loans, we can pre-qualify you in as little as 5 minutes with no impact to your credit score.An equal housing lender. NMLS #10287.
Sell for more on Zillow
Get a free Zillow Showcase℠ listing and you could sell for .
$395,500
2% more+ $7,910
With Zillow Showcase(estimated)
$403,410