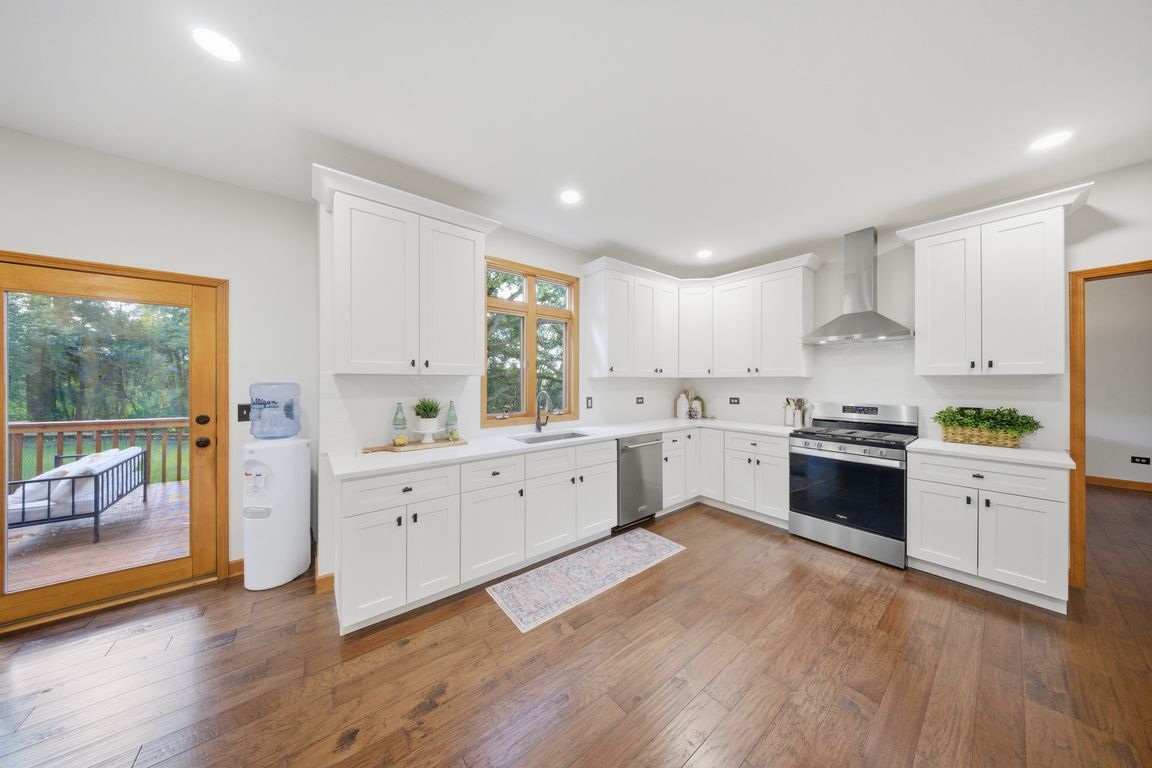Open: Sat 12pm-2pm

New
$675,000
4beds
3,102sqft
6N679 Colonel Bennett Ln, St Charles, IL 60175
4beds
3,102sqft
Single family residence
Built in 1995
1.25 Acres
3 Attached garage spaces
$218 price/sqft
$325 annually HOA fee
What's special
Peaceful landscapeGentle hillsSweeping viewsPremier cul-de-sac lotThoughtful renovationCustom cabinetryOpen skies
Once upon a time, a Revolutionary War veteran named Colonel William F. Bennett settled in what would one day become St. Charles. He saw something rare in this land - open skies, gentle hills, and a place to build a legacy. Nearly two centuries later, on a portion of that very ...
- 1 day |
- 759 |
- 51 |
Likely to sell faster than
Source: MRED as distributed by MLS GRID,MLS#: 12486114
Travel times
Living Room
Kitchen
Primary Bedroom
Zillow last checked: 7 hours ago
Listing updated: 12 hours ago
Listing courtesy of:
Lana Erickson, AHWD,LHC (630)201-1080,
eXp Realty - Geneva
Source: MRED as distributed by MLS GRID,MLS#: 12486114
Facts & features
Interior
Bedrooms & bathrooms
- Bedrooms: 4
- Bathrooms: 3
- Full bathrooms: 2
- 1/2 bathrooms: 1
Rooms
- Room types: Eating Area, Office
Primary bedroom
- Features: Bathroom (Full)
- Level: Second
- Area: 270 Square Feet
- Dimensions: 15X18
Bedroom 2
- Level: Second
- Area: 168 Square Feet
- Dimensions: 12X14
Bedroom 3
- Level: Second
- Area: 168 Square Feet
- Dimensions: 12X14
Bedroom 4
- Level: Second
- Area: 156 Square Feet
- Dimensions: 12X13
Dining room
- Level: Main
- Area: 224 Square Feet
- Dimensions: 14X16
Eating area
- Level: Main
- Area: 160 Square Feet
- Dimensions: 10X16
Family room
- Level: Main
- Area: 368 Square Feet
- Dimensions: 23X16
Kitchen
- Level: Main
- Area: 196 Square Feet
- Dimensions: 14X14
Laundry
- Level: Main
- Area: 54 Square Feet
- Dimensions: 9X6
Living room
- Level: Main
- Area: 224 Square Feet
- Dimensions: 14X16
Office
- Level: Main
- Area: 208 Square Feet
- Dimensions: 13X16
Heating
- Natural Gas
Cooling
- Central Air
Features
- Basement: Unfinished,Exterior Entry,Bath/Stubbed,Egress Window,9 ft + pour,Concrete,Full
- Number of fireplaces: 1
- Fireplace features: Wood Burning, Family Room
Interior area
- Total structure area: 4,748
- Total interior livable area: 3,102 sqft
Video & virtual tour
Property
Parking
- Total spaces: 3
- Parking features: Asphalt, Garage Door Opener, On Site, Garage Owned, Attached, Garage
- Attached garage spaces: 3
- Has uncovered spaces: Yes
Accessibility
- Accessibility features: No Disability Access
Features
- Stories: 2
Lot
- Size: 1.25 Acres
Details
- Parcel number: 0811152001
- Special conditions: None
Construction
Type & style
- Home type: SingleFamily
- Property subtype: Single Family Residence
Materials
- Brick, Cedar
Condition
- New construction: No
- Year built: 1995
Utilities & green energy
- Sewer: Septic Tank
- Water: Well
Community & HOA
HOA
- Has HOA: Yes
- Services included: Snow Removal, Other
- HOA fee: $325 annually
Location
- Region: St Charles
Financial & listing details
- Price per square foot: $218/sqft
- Tax assessed value: $564,525
- Annual tax amount: $11,380
- Date on market: 10/9/2025
- Ownership: Fee Simple w/ HO Assn.