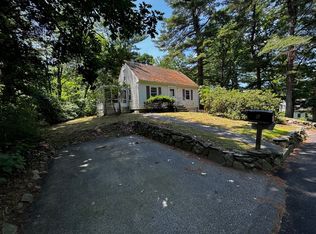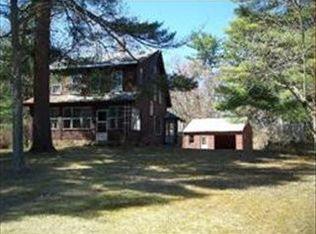Sold for $693,000
$693,000
6R County Rd, Andover, MA 01810
3beds
1,788sqft
Single Family Residence
Built in 1960
0.49 Acres Lot
$709,100 Zestimate®
$388/sqft
$3,891 Estimated rent
Home value
$709,100
$645,000 - $780,000
$3,891/mo
Zestimate® history
Loading...
Owner options
Explore your selling options
What's special
NEWLY refreshed AND repriced, this is Andover's BEST VALUE. Abutting the 170 Acre Avis Conservation/Walking Trails, unplug, unwind & enjoy all the beauty & tranquility that living among natures bounty can offer. Beautifully perched above stone walls, this expanded, full-shed cape provides the space & layout you crave, but often hard to find. W/a beautiful, large mudroom connecting the original house to a massive family room addition, you will enjoy gatherings w/friends & family, both inside & out, or just will love sitting quietly, watching the seasons change from the stunning front window & two sets of French doors. Imagine the beauty of leaves changing in the Fall, or sitting by a fire while a fresh blanket of snow falls. Casual, not fussy, warm & inviting describe this home. W/eye catching curb appeal, HW floors, a wonderful kitchen w/stainless & granite, two full baths, & the space you need, you won't mind adding some finishing touches to make it your own. OH-Saturday, 9/7-12-1:30.
Zillow last checked: 8 hours ago
Listing updated: October 15, 2024 at 10:28am
Listed by:
Rick Nazzaro 781-290-7425,
Colonial Manor Realty 781-944-6300
Bought with:
The Durling Group
Leading Edge Real Estate
Source: MLS PIN,MLS#: 73265782
Facts & features
Interior
Bedrooms & bathrooms
- Bedrooms: 3
- Bathrooms: 2
- Full bathrooms: 2
Primary bedroom
- Features: Closet, Flooring - Hardwood, Closet - Double
- Level: Second
- Area: 238
- Dimensions: 14 x 17
Bedroom 2
- Features: Closet, Flooring - Hardwood
- Level: First
- Area: 121
- Dimensions: 11 x 11
Bedroom 3
- Features: Closet, Flooring - Hardwood
- Level: Second
- Area: 170
- Dimensions: 10 x 17
Primary bathroom
- Features: No
Bathroom 1
- Features: Bathroom - Full, Bathroom - With Tub & Shower, Closet - Linen, Flooring - Stone/Ceramic Tile
- Level: First
Bathroom 2
- Features: Bathroom - 3/4, Bathroom - With Shower Stall, Flooring - Stone/Ceramic Tile
- Level: Second
Dining room
- Features: Closet/Cabinets - Custom Built, Flooring - Hardwood, Chair Rail, Lighting - Overhead, Beadboard
- Level: First
- Area: 120
- Dimensions: 12 x 10
Family room
- Features: Cathedral Ceiling(s), Ceiling Fan(s), Flooring - Hardwood, Window(s) - Picture, French Doors, Exterior Access, Recessed Lighting, Closet - Double, Pocket Door
- Level: First
- Area: 483
- Dimensions: 23 x 21
Kitchen
- Features: Flooring - Stone/Ceramic Tile, Countertops - Stone/Granite/Solid, Kitchen Island, Breakfast Bar / Nook, Stainless Steel Appliances, Lighting - Overhead
- Level: First
- Area: 121
- Dimensions: 11 x 11
Living room
- Features: Flooring - Hardwood
- Level: First
- Area: 168
- Dimensions: 12 x 14
Heating
- Forced Air, Oil
Cooling
- Window Unit(s)
Appliances
- Included: Electric Water Heater, Water Heater, Range, Dishwasher, Disposal, Microwave, Refrigerator, Washer, Dryer
- Laundry: In Basement, Electric Dryer Hookup, Washer Hookup
Features
- Mud Room
- Flooring: Tile, Hardwood, Flooring - Stone/Ceramic Tile
- Doors: Insulated Doors
- Windows: Insulated Windows, Screens
- Basement: Full,Interior Entry,Garage Access,Bulkhead,Unfinished
- Number of fireplaces: 1
- Fireplace features: Family Room
Interior area
- Total structure area: 1,788
- Total interior livable area: 1,788 sqft
Property
Parking
- Total spaces: 4
- Parking features: Under, Off Street, Paved
- Attached garage spaces: 1
- Uncovered spaces: 3
Accessibility
- Accessibility features: No
Features
- Patio & porch: Porch, Deck - Composite, Patio
- Exterior features: Porch, Deck - Composite, Patio, Rain Gutters, Storage, Screens, Stone Wall
- Has view: Yes
- View description: Scenic View(s)
Lot
- Size: 0.49 Acres
- Features: Wooded, Easements
Details
- Parcel number: 1841895
- Zoning: SRC
Construction
Type & style
- Home type: SingleFamily
- Architectural style: Cape
- Property subtype: Single Family Residence
Materials
- Frame
- Foundation: Block
- Roof: Shingle
Condition
- Year built: 1960
Utilities & green energy
- Electric: Circuit Breakers, 200+ Amp Service
- Sewer: Public Sewer
- Water: Public
- Utilities for property: for Electric Range, for Electric Dryer, Washer Hookup
Community & neighborhood
Community
- Community features: Public Transportation, Shopping, Walk/Jog Trails, Golf, Highway Access, Private School, Public School
Location
- Region: Andover
Other
Other facts
- Listing terms: Contract
- Road surface type: Paved
Price history
| Date | Event | Price |
|---|---|---|
| 10/15/2024 | Sold | $693,000+1.2%$388/sqft |
Source: MLS PIN #73265782 Report a problem | ||
| 9/10/2024 | Contingent | $685,000$383/sqft |
Source: MLS PIN #73265782 Report a problem | ||
| 9/5/2024 | Price change | $685,000-2.1%$383/sqft |
Source: MLS PIN #73265782 Report a problem | ||
| 7/17/2024 | Listed for sale | $699,900+64.7%$391/sqft |
Source: MLS PIN #73265782 Report a problem | ||
| 10/15/2015 | Sold | $425,000-5.5%$238/sqft |
Source: Public Record Report a problem | ||
Public tax history
| Year | Property taxes | Tax assessment |
|---|---|---|
| 2025 | $7,798 | $605,400 |
| 2024 | $7,798 +4.6% | $605,400 +10.9% |
| 2023 | $7,454 | $545,700 |
Find assessor info on the county website
Neighborhood: 01810
Nearby schools
GreatSchools rating
- 9/10South Elementary SchoolGrades: K-5Distance: 1.6 mi
- 8/10Andover West Middle SchoolGrades: 6-8Distance: 3.6 mi
- 10/10Andover High SchoolGrades: 9-12Distance: 3.6 mi
Schools provided by the listing agent
- Elementary: South
- Middle: Doherty
- High: Ahs
Source: MLS PIN. This data may not be complete. We recommend contacting the local school district to confirm school assignments for this home.
Get a cash offer in 3 minutes
Find out how much your home could sell for in as little as 3 minutes with a no-obligation cash offer.
Estimated market value$709,100
Get a cash offer in 3 minutes
Find out how much your home could sell for in as little as 3 minutes with a no-obligation cash offer.
Estimated market value
$709,100

