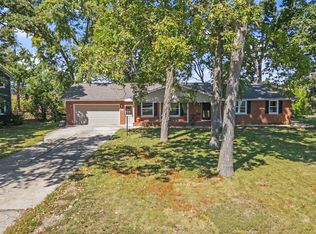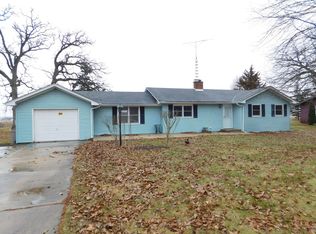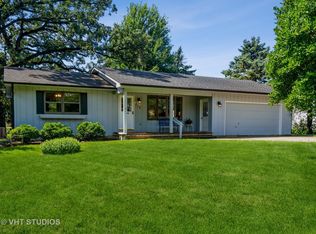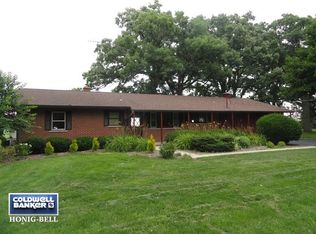Closed
$380,000
6S903 Davis Rd, Big Rock, IL 60511
4beds
2,416sqft
Single Family Residence
Built in 1965
0.37 Acres Lot
$387,200 Zestimate®
$157/sqft
$2,716 Estimated rent
Home value
$387,200
$348,000 - $430,000
$2,716/mo
Zestimate® history
Loading...
Owner options
Explore your selling options
What's special
Spacious Brick and Cedar 2-story home on a big .37 acre corner lot with huge front porch, new concrete patio & sidewalks, shed and 2 car garage. Many more updates including some new windows, newer carpeting, fresh paint to name a few. 4 large BR's upstairs (hardwood floors), 2 full baths (one on main floor & one upstairs). Beautiful heated vaulted/beamed Sunroom; inviting Family Room with hardwood floors, brick fireplace w/ gas logs and built-ins; eat-in kitchen with pantry; spacious Living/Dining Room with pretty front bay picture window. Laundry location can be either first floor, or in the basement. There is an additional brick fireplace in the full unfinished basement with exterior access. Recent improvements: Freshly painted interior 6/25, exterior painted 11/23, new carpeting 11/23, some new windows 1/24, new sidewalks and large concrete patio 7/24, new 1st floor bathroom vanity & sink; new upstairs shower head & sink faucet 12/23, professionally fixed cracks in basement 2/25. Water filtration system / softener. Home is on a city sewer system. This is a lot of house!
Zillow last checked: 8 hours ago
Listing updated: July 31, 2025 at 04:45pm
Listing courtesy of:
Jennifer Leonard-Comperda 630-464-4230,
Baird & Warner Fox Valley - Geneva
Bought with:
Leticia Magana
Results Realty ERA Powered
Source: MRED as distributed by MLS GRID,MLS#: 12396440
Facts & features
Interior
Bedrooms & bathrooms
- Bedrooms: 4
- Bathrooms: 2
- Full bathrooms: 2
Primary bedroom
- Features: Flooring (Carpet)
- Level: Second
- Area: 338 Square Feet
- Dimensions: 13X26
Bedroom 2
- Features: Flooring (Hardwood)
- Level: Second
- Area: 117 Square Feet
- Dimensions: 13X9
Bedroom 3
- Features: Flooring (Hardwood)
- Level: Second
- Area: 156 Square Feet
- Dimensions: 12X13
Bedroom 4
- Features: Flooring (Hardwood)
- Level: Second
- Area: 144 Square Feet
- Dimensions: 12X12
Dining room
- Features: Flooring (Carpet)
- Level: Main
- Dimensions: COMBO
Eating area
- Features: Flooring (Hardwood)
- Level: Main
- Area: 100 Square Feet
- Dimensions: 10X10
Family room
- Features: Flooring (Hardwood), Window Treatments (Shutters)
- Level: Main
- Area: 221 Square Feet
- Dimensions: 17X13
Other
- Features: Flooring (Ceramic Tile)
- Level: Main
- Area: 192 Square Feet
- Dimensions: 12X16
Kitchen
- Features: Kitchen (Eating Area-Table Space, Pantry-Closet), Flooring (Ceramic Tile)
- Level: Main
- Area: 100 Square Feet
- Dimensions: 10X10
Living room
- Features: Flooring (Carpet)
- Level: Main
- Area: 351 Square Feet
- Dimensions: 13X27
Heating
- Natural Gas, Steam, Baseboard
Cooling
- Wall Unit(s)
Appliances
- Included: Refrigerator, Cooktop, Oven, Range Hood, Water Purifier Rented, Water Softener Rented
- Laundry: Main Level, Laundry Chute, Multiple Locations
Features
- 1st Floor Full Bath, Built-in Features, Walk-In Closet(s), Pantry
- Flooring: Hardwood
- Basement: Unfinished,Full
- Number of fireplaces: 2
- Fireplace features: Wood Burning, Attached Fireplace Doors/Screen, Family Room, Basement
Interior area
- Total structure area: 3,523
- Total interior livable area: 2,416 sqft
- Finished area below ground: 0
Property
Parking
- Total spaces: 5
- Parking features: Asphalt, Garage Door Opener, On Site, Garage Owned, Attached, Driveway, Owned, Garage
- Attached garage spaces: 2
- Has uncovered spaces: Yes
Accessibility
- Accessibility features: No Disability Access
Features
- Stories: 2
- Patio & porch: Patio
Lot
- Size: 0.37 Acres
- Dimensions: 110X153
- Features: Corner Lot, Mature Trees
Details
- Additional structures: Shed(s)
- Parcel number: 1316476002
- Special conditions: None
- Other equipment: Water-Softener Rented, Ceiling Fan(s), Sump Pump
Construction
Type & style
- Home type: SingleFamily
- Architectural style: Colonial
- Property subtype: Single Family Residence
Materials
- Brick, Cedar
- Foundation: Concrete Perimeter
- Roof: Asphalt
Condition
- New construction: No
- Year built: 1965
Utilities & green energy
- Electric: Circuit Breakers, 100 Amp Service
- Sewer: Public Sewer
- Water: Well
Community & neighborhood
Security
- Security features: Carbon Monoxide Detector(s)
Location
- Region: Big Rock
Other
Other facts
- Listing terms: Conventional
- Ownership: Fee Simple
Price history
| Date | Event | Price |
|---|---|---|
| 7/29/2025 | Sold | $380,000+1.3%$157/sqft |
Source: | ||
| 7/24/2025 | Pending sale | $375,000$155/sqft |
Source: | ||
| 7/7/2025 | Contingent | $375,000$155/sqft |
Source: | ||
| 7/3/2025 | Listed for sale | $375,000+37.6%$155/sqft |
Source: | ||
| 10/24/2023 | Sold | $272,500$113/sqft |
Source: | ||
Public tax history
| Year | Property taxes | Tax assessment |
|---|---|---|
| 2024 | $7,473 +12.6% | $107,420 +8.4% |
| 2023 | $6,634 -0.5% | $99,132 +6.6% |
| 2022 | $6,667 -1.4% | $93,003 +6.4% |
Find assessor info on the county website
Neighborhood: 60511
Nearby schools
GreatSchools rating
- 3/10Hinckley-Big Rock Elementary SchoolGrades: PK-5Distance: 5 mi
- 9/10Hinckley-Big Rock Middle SchoolGrades: 6-8Distance: 0.3 mi
- 5/10Hinckley-Big Rock High SchoolGrades: 9-12Distance: 4.1 mi
Schools provided by the listing agent
- Elementary: Hinckley Big Rock Elementary Sch
- Middle: Hinckley-Big Rock Middle School
- High: Hinckley-Big Rock High School
- District: 429
Source: MRED as distributed by MLS GRID. This data may not be complete. We recommend contacting the local school district to confirm school assignments for this home.

Get pre-qualified for a loan
At Zillow Home Loans, we can pre-qualify you in as little as 5 minutes with no impact to your credit score.An equal housing lender. NMLS #10287.



