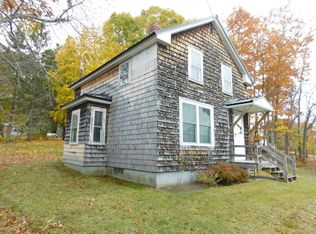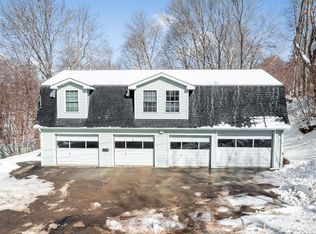Closed
$188,000
7 First Street, Brewer, ME 04412
4beds
1,490sqft
Single Family Residence
Built in 1900
0.47 Acres Lot
$195,900 Zestimate®
$126/sqft
$2,222 Estimated rent
Home value
$195,900
$186,000 - $206,000
$2,222/mo
Zestimate® history
Loading...
Owner options
Explore your selling options
What's special
Welcome to this sunny 3-4 bedroom colonial, perched on a hill and offering a unique blend of privacy and in-town living. Inside, the home features a main level with a nicely flowing, open floor plan, perfect for gatherings or everyday living. A convenient half bath is located on the first floor. Upstairs on the second floor, you'll find two bedrooms and a full bathroom. The third floor/finished attic offers two additional rooms if more space is needed. This home is in need of updates throughout, making it a great opportunity for those looking to put in work and create a space tailored to their style. With its classic Colonial character, private yet central location, and flexible layout, this property holds plenty of potential for the right person to bring new life to it.
Zillow last checked: 8 hours ago
Listing updated: September 04, 2025 at 12:53pm
Listed by:
ERA Dawson-Bradford Co.
Bought with:
Realty of Maine
Source: Maine Listings,MLS#: 1629828
Facts & features
Interior
Bedrooms & bathrooms
- Bedrooms: 4
- Bathrooms: 2
- Full bathrooms: 1
- 1/2 bathrooms: 1
Bedroom 1
- Features: Closet
- Level: Second
- Area: 199.5 Square Feet
- Dimensions: 10.5 x 19
Bedroom 2
- Features: Closet
- Level: Second
- Area: 120 Square Feet
- Dimensions: 10 x 12
Bedroom 3
- Features: Closet
- Level: Third
- Area: 100 Square Feet
- Dimensions: 10 x 10
Kitchen
- Features: Eat-in Kitchen
- Level: First
- Area: 256.5 Square Feet
- Dimensions: 19 x 13.5
Laundry
- Level: First
- Area: 42.25 Square Feet
- Dimensions: 6.5 x 6.5
Living room
- Features: Heat Stove
- Level: First
- Area: 216 Square Feet
- Dimensions: 13.5 x 16
Mud room
- Features: Closet
- Level: First
- Area: 66 Square Feet
- Dimensions: 12 x 5.5
Office
- Level: Third
- Area: 154 Square Feet
- Dimensions: 14 x 11
Heating
- Baseboard, Zoned
Cooling
- None
Features
- Flooring: Carpet, Laminate, Vinyl
- Basement: Interior Entry,Full,Unfinished
- Has fireplace: No
Interior area
- Total structure area: 1,490
- Total interior livable area: 1,490 sqft
- Finished area above ground: 1,490
- Finished area below ground: 0
Property
Parking
- Parking features: Gravel, 1 - 4 Spaces
Lot
- Size: 0.47 Acres
- Features: City Lot, Near Shopping, Near Turnpike/Interstate, Near Town, Neighborhood, Level, Open Lot, Landscaped
Details
- Parcel number: BRERM25L50
- Zoning: residential
Construction
Type & style
- Home type: SingleFamily
- Architectural style: Colonial
- Property subtype: Single Family Residence
Materials
- Wood Frame, Vinyl Siding
- Foundation: Block, Brick/Mortar
- Roof: Shingle
Condition
- Year built: 1900
Utilities & green energy
- Electric: Circuit Breakers
- Sewer: Public Sewer
- Water: Public
Community & neighborhood
Location
- Region: Brewer
Other
Other facts
- Road surface type: Paved
Price history
| Date | Event | Price |
|---|---|---|
| 9/4/2025 | Sold | $188,000-5.5%$126/sqft |
Source: | ||
| 9/4/2025 | Pending sale | $199,000$134/sqft |
Source: | ||
| 8/7/2025 | Contingent | $199,000$134/sqft |
Source: | ||
| 7/30/2025 | Price change | $199,000-2.9%$134/sqft |
Source: | ||
| 7/29/2025 | Listed for sale | $204,900$138/sqft |
Source: | ||
Public tax history
| Year | Property taxes | Tax assessment |
|---|---|---|
| 2024 | $3,542 +11.5% | $188,400 +19.2% |
| 2023 | $3,178 +5.2% | $158,100 +19.1% |
| 2022 | $3,021 | $132,800 |
Find assessor info on the county website
Neighborhood: 04412
Nearby schools
GreatSchools rating
- 7/10Brewer Community SchoolGrades: PK-8Distance: 0.4 mi
- 4/10Brewer High SchoolGrades: 9-12Distance: 1.5 mi

Get pre-qualified for a loan
At Zillow Home Loans, we can pre-qualify you in as little as 5 minutes with no impact to your credit score.An equal housing lender. NMLS #10287.

