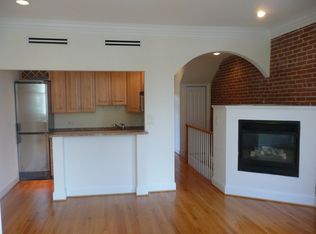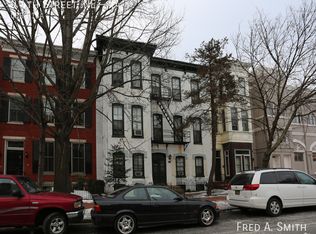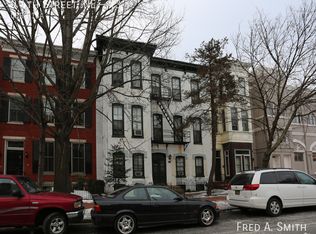HILL LIVING AT ITS BEST: 2nd and 3 floor DUPLEX/PENTHOUSE in historical townhouse with 2 large bedrooms and a den (home office, guest room...) 2 baths, deck , located 3 blocks to US CAPITOL. Seize that exceptional opportunity to live in a truly DISTINCTIVE CUSTOM HOME with very unique space and interior comfort in a prime location. This luxury DUPLEX is offering a combination of traditional and soft modern elegant interior space, facing south, flooded with light. UPSCALE RENOVATION featuring high ceilings, tall windows, gleaming hardwood floor throughout, exposed brick walls, gas fireplace, all new systems, luxury appointments with marble bathroom, fine fixture and cabinets, IN A PRIME LOCATION: Located in the heart of Capitol Hill, just THREE BLOCKS TO THE US CAPITOL, SUPREME COURT, CONGRESS and the Hill political scene... Within blocks to Pennsylvania Ave SE (Starbucks, restaurants...) and Eastern Market lively restaurants and shops corridor Within 5 minutes walking distance to EASTERN MARKET and the METRO and an easy walk to UNION STATION metro. This is where you want to live on the Hill! It has become one of the most desirable location and safe area on the Hill. . . PERFECT FLOOR PLAN! . Great 2nd floor (main level) with its open living room, dining area, kitchen, full bath, a den and patio. . 3d floor with two large size bedrooms and a luxury bathroom. THIS UPSCALE TOWNHOUSE ALSO FEATURES: . A LOFT like feel with a lot of exposed brick walls . COMPLETELY RENOVATED house with modern recessed lighting, electrical, mechanical and Central AC, economical and efficient gas heating system . LIVING/DINNING area with high ceiling, impressive exposed brick walls, gleaming hardwood floor, a gas fireplace. . . . KITCHEN with stainless steel appliances and GRANITE counter top. . .. . Large MASTER BEDROOM with high ceiling, tall bay windows, flooded with light day long . 2nd BEDROOM with tall ceiling and large closet . Upscale BATH with Jacuzzi whirlpool bath, skylight, featuring top of the line bath fixtures. All natural MARBLE floor creating a truly luxury bathroom. . WASHER/DRYER closet. . Advanced structured COMMUNICATION SYSTEM (fax line, data line, telephone, Internet, computer network...). . Front door INTERCOM system . DECK from the den to relax... RENTAL TERMS: AVAILABLE: September 1, 2018 (not before) RENT: $3,250.00 per month plus utilities DURATION: One year lease minimum, 2 years lease or diplomatic lease available_ PARKING: Street parking, unlimited with resident parking sticker PETS: Family pets may be allowed upon review and deposit. SHOWN BY APPOINTMENT: Please indicate the days and time that work best for you to schedule an appointment. FOR ADDITIONAL INFO OR DIRECTIONS TO VISIT: Please inquire through the EMAIL LINK
This property is off market, which means it's not currently listed for sale or rent on Zillow. This may be different from what's available on other websites or public sources.



