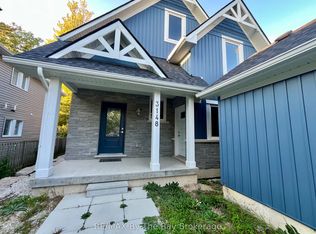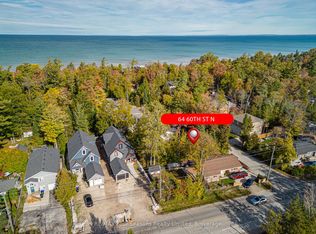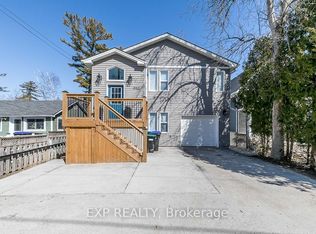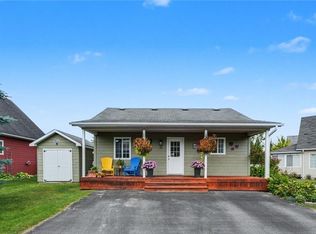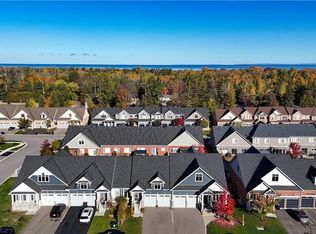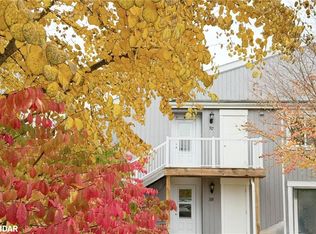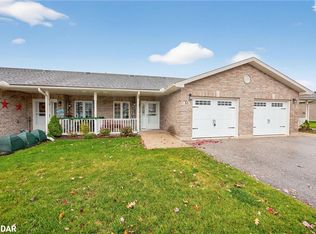7 60th St S, Wasaga Beach, ON L9Z 1V9
What's special
- 62 days |
- 5 |
- 0 |
Likely to sell faster than
Zillow last checked: 8 hours ago
Listing updated: November 17, 2025 at 03:01pm
Matthew Buttarazzi, Salesperson,
EXP Realty Brokerage
Facts & features
Interior
Bedrooms & bathrooms
- Bedrooms: 1
- Bathrooms: 1
- Full bathrooms: 1
- Main level bathrooms: 1
- Main level bedrooms: 1
Other
- Features: Laminate
- Level: Main
Bathroom
- Features: 3-Piece, Ensuite
- Level: Main
Den
- Features: Laminate
- Level: Main
Dining room
- Features: Open Concept
- Level: Main
Family room
- Features: Open Concept
- Level: Main
Kitchen
- Level: Main
Laundry
- Level: Main
Heating
- Baseboard, Electric
Cooling
- None
Appliances
- Included: Water Heater, Dishwasher, Gas Oven/Range, Hot Water Tank Owned, Refrigerator
- Laundry: Main Level
Features
- Basement: None
- Has fireplace: No
Interior area
- Total structure area: 850
- Total interior livable area: 850 sqft
- Finished area above ground: 850
Property
Parking
- Total spaces: 6
- Parking features: Detached Garage, Private Drive Double Wide
- Garage spaces: 2
- Uncovered spaces: 4
Features
- Frontage type: West
- Frontage length: 50.00
Lot
- Size: 7,358.5 Square Feet
- Dimensions: 50 x 147.17
- Features: Urban, Beach, Public Transit, Rec./Community Centre, Skiing
Details
- Parcel number: 589460064
- Zoning: R1
Construction
Type & style
- Home type: SingleFamily
- Architectural style: Bungalow
- Property subtype: Single Family Residence, Residential
Materials
- Vinyl Siding, Wood Siding
- Foundation: Block
- Roof: Asphalt Shing
Condition
- 31-50 Years
- New construction: No
Utilities & green energy
- Sewer: Sewer (Municipal)
- Water: Municipal
Community & HOA
Location
- Region: Wasaga Beach
Financial & listing details
- Price per square foot: C$471/sqft
- Annual tax amount: C$1,585
- Date on market: 10/14/2025
- Inclusions: Dishwasher, Gas Oven/Range, Hot Water Tank Owned, Refrigerator
(866) 530-7737
By pressing Contact Agent, you agree that the real estate professional identified above may call/text you about your search, which may involve use of automated means and pre-recorded/artificial voices. You don't need to consent as a condition of buying any property, goods, or services. Message/data rates may apply. You also agree to our Terms of Use. Zillow does not endorse any real estate professionals. We may share information about your recent and future site activity with your agent to help them understand what you're looking for in a home.
Price history
Price history
| Date | Event | Price |
|---|---|---|
| 11/13/2025 | Price change | C$399,999-8.5%C$471/sqft |
Source: | ||
| 10/14/2025 | Listed for sale | C$437,000C$514/sqft |
Source: | ||
Public tax history
Public tax history
Tax history is unavailable.Climate risks
Neighborhood: L9Z
Nearby schools
GreatSchools rating
No schools nearby
We couldn't find any schools near this home.
- Loading
