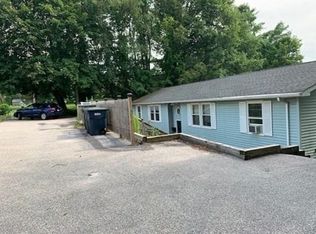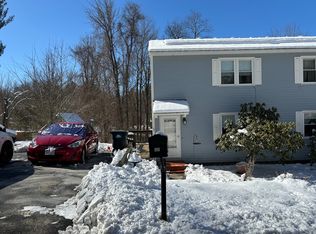Sold for $520,000
$520,000
7-7 Old South Rd, Southbridge, MA 01550
6beds
2,694sqft
2 Family - 2 Units Side by Side
Built in 1986
-- sqft lot
$-- Zestimate®
$193/sqft
$-- Estimated rent
Home value
Not available
Estimated sales range
Not available
Not available
Zestimate® history
Loading...
Owner options
Explore your selling options
What's special
Multiple Offers Received. Please fill out and sign all attached MLS forms. Well-maintained side-by-side Duplex with separate entrances, off-street parking, and flexible living space. This two family has 3 bedrooms in each unit, electric heat, and unique layouts that live more like single-family homes. The vacant right-side unit is move-in ready and features 4 floors of finished living space. The kitchen is fully applianced, washer/dryer hookups, finished walk out basement with 3/4 bath, and a spacious third-floor primary bedroom with skylights. The occupied left unit includes a finished basement and is generating rental income—a true mortgage helper. Shared oversized deck with privacy screen that overlooks a large, tiered backyard with a storage shed and plenty of space to spread out. Separate utilities. A great opportunity for owner-occupants or investors!
Zillow last checked: 8 hours ago
Listing updated: September 09, 2025 at 02:45pm
Listed by:
Patrick Sweeney 774-452-3578,
RE/MAX Prof Associates 508-347-9595
Bought with:
Jaclyn Smith
Coldwell Banker Realty - Worcester
Source: MLS PIN,MLS#: 73408843
Facts & features
Interior
Bedrooms & bathrooms
- Bedrooms: 6
- Bathrooms: 5
- Full bathrooms: 3
- 1/2 bathrooms: 2
Heating
- Electric
Cooling
- None
Appliances
- Included: Range, Microwave, Dishwasher, Refrigerator
- Laundry: Electric Dryer Hookup, Washer Hookup
Features
- Ceiling Fan(s), Storage, Stone/Granite/Solid Counters, Bathroom With Tub & Shower, Remodeled, Internet Available - Unknown, Upgraded Countertops, Living Room, Kitchen, Living RM/Dining RM Combo, Office/Den
- Flooring: Tile, Vinyl, Varies, Hardwood
- Doors: Storm Door(s)
- Windows: Picture Window, Insulated Windows, Screens
- Basement: Full,Partially Finished,Walk-Out Access,Interior Entry
- Has fireplace: No
Interior area
- Total structure area: 2,694
- Total interior livable area: 2,694 sqft
- Finished area above ground: 2,694
Property
Parking
- Total spaces: 6
- Parking features: Paved Drive, Off Street, Common, Paved
- Uncovered spaces: 6
Features
- Patio & porch: Deck - Wood
- Exterior features: Rain Gutters
- Frontage length: 89.00
Lot
- Size: 0.44 Acres
- Features: Gentle Sloping, Level, Sloped
Details
- Additional structures: Shed(s)
- Parcel number: M:0071 B:0071E L:00001
- Zoning: R1
Construction
Type & style
- Home type: MultiFamily
- Property subtype: 2 Family - 2 Units Side by Side
Materials
- Frame
- Foundation: Concrete Perimeter
- Roof: Shingle
Condition
- Year built: 1986
Utilities & green energy
- Electric: Circuit Breakers, Individually Metered
- Sewer: Public Sewer
- Water: Public
- Utilities for property: for Electric Range, for Electric Oven, for Electric Dryer, Washer Hookup
Community & neighborhood
Community
- Community features: Public Transportation, Shopping, Walk/Jog Trails, Medical Facility, Laundromat, Conservation Area, Highway Access, House of Worship, Public School
Location
- Region: Southbridge
HOA & financial
Other financial information
- Total actual rent: 1800
Other
Other facts
- Listing terms: Contract
- Road surface type: Paved
Price history
| Date | Event | Price |
|---|---|---|
| 9/9/2025 | Sold | $520,000+4%$193/sqft |
Source: MLS PIN #73408843 Report a problem | ||
| 8/1/2025 | Contingent | $499,900$186/sqft |
Source: MLS PIN #73408843 Report a problem | ||
| 7/24/2025 | Listed for sale | $499,900$186/sqft |
Source: MLS PIN #73408843 Report a problem | ||
Public tax history
Tax history is unavailable.
Neighborhood: 01550
Nearby schools
GreatSchools rating
- 3/10West Street SchoolGrades: 1-5Distance: 0.9 mi
- 5/10Southbridge Middle SchoolGrades: 6-8Distance: 3 mi
- 1/10Southbridge High SchoolGrades: 9-12Distance: 3 mi
Schools provided by the listing agent
- Elementary: Dept Of Ed
- Middle: Dept Of Ed
- High: Dept Of Ed
Source: MLS PIN. This data may not be complete. We recommend contacting the local school district to confirm school assignments for this home.

Get pre-qualified for a loan
At Zillow Home Loans, we can pre-qualify you in as little as 5 minutes with no impact to your credit score.An equal housing lender. NMLS #10287.

