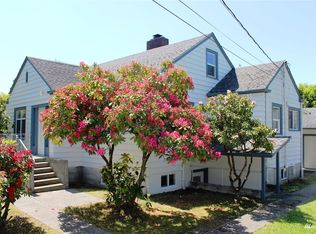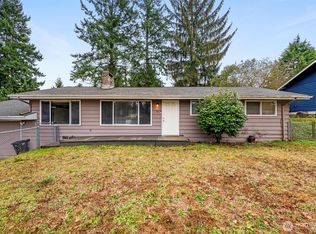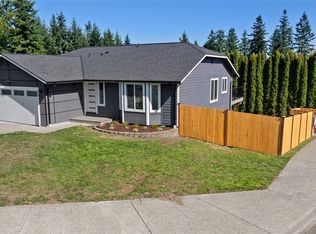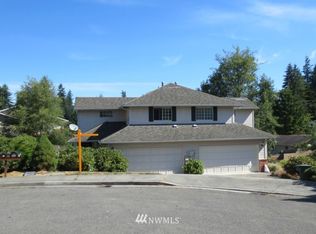Sold
Listed by:
Glover Weiss,
Coldwell Banker Danforth
Bought with: John L. Scott Snohomish
$540,000
7 75th Street SW, Everett, WA 98203
3beds
1,095sqft
Single Family Residence
Built in 1992
6,969.6 Square Feet Lot
$604,400 Zestimate®
$493/sqft
$2,634 Estimated rent
Home value
$604,400
$574,000 - $635,000
$2,634/mo
Zestimate® history
Loading...
Owner options
Explore your selling options
What's special
Lovely 3-bedroom, 1.75-bath rambler located in a quiet cul-de-sac. Features a light and bright kitchen with eating space and a walk-in pantry. The dining room includes a slider to a large deck with southern exposure. The primary bedroom has a private bath and a large closet. This home boasts vaulted ceilings, a ceiling fan, six-panel doors, and energy-efficient gas heating and water. Recent updates include new carpet, new flooring, and a new deck. The roof was replaced in 2018. Solo tube skylights. Enjoy the nicely landscaped, fenced backyard with a large deck. The property also has a 2-car attached garage and is in the award-winning Mukilteo School District. Easy access to shopping, I-5, and Boeing. Welcome Home!
Zillow last checked: 8 hours ago
Listing updated: June 27, 2024 at 08:43am
Listed by:
Glover Weiss,
Coldwell Banker Danforth
Bought with:
Courtney Reiff, 21037508
John L. Scott Snohomish
Source: NWMLS,MLS#: 2239911
Facts & features
Interior
Bedrooms & bathrooms
- Bedrooms: 3
- Bathrooms: 2
- Full bathrooms: 1
- 3/4 bathrooms: 1
- Main level bathrooms: 2
- Main level bedrooms: 3
Primary bedroom
- Level: Main
Bedroom
- Level: Main
Bedroom
- Level: Main
Bathroom three quarter
- Level: Main
Bathroom full
- Level: Main
Dining room
- Level: Main
Entry hall
- Level: Main
Family room
- Level: Main
Kitchen with eating space
- Level: Main
Heating
- Forced Air
Cooling
- Heat Pump
Appliances
- Included: Dishwashers_, Refrigerators_, StovesRanges_, Dishwasher(s), Refrigerator(s), Stove(s)/Range(s), Water Heater: gas, Water Heater Location: garage
Features
- Bath Off Primary, Ceiling Fan(s), Dining Room
- Flooring: Vinyl, Carpet
- Doors: French Doors
- Windows: Double Pane/Storm Window, Skylight(s)
- Basement: None
- Has fireplace: No
Interior area
- Total structure area: 1,095
- Total interior livable area: 1,095 sqft
Property
Parking
- Total spaces: 2
- Parking features: Attached Garage
- Attached garage spaces: 2
Features
- Levels: One
- Stories: 1
- Entry location: Main
- Patio & porch: Wall to Wall Carpet, Bath Off Primary, Ceiling Fan(s), Double Pane/Storm Window, Dining Room, French Doors, Skylight(s), Vaulted Ceiling(s), Water Heater
Lot
- Size: 6,969 sqft
- Topography: PartialSlope
Details
- Parcel number: 00792400001700
- Zoning description: Jurisdiction: City
- Special conditions: Standard
Construction
Type & style
- Home type: SingleFamily
- Architectural style: Craftsman
- Property subtype: Single Family Residence
Materials
- Wood Products
- Foundation: Poured Concrete
- Roof: Composition
Condition
- Good
- Year built: 1992
- Major remodel year: 1992
Utilities & green energy
- Electric: Company: Sno Co. PUD
- Sewer: Sewer Connected, Company: City of Everett
- Water: Public, Company: City of Everett
Community & neighborhood
Location
- Region: Everett
- Subdivision: Beverly Park
Other
Other facts
- Listing terms: Cash Out,Conventional,FHA,USDA Loan,VA Loan
- Cumulative days on market: 336 days
Price history
| Date | Event | Price |
|---|---|---|
| 6/25/2024 | Sold | $540,000+1.9%$493/sqft |
Source: | ||
| 5/24/2024 | Pending sale | $530,000$484/sqft |
Source: | ||
| 5/20/2024 | Listed for sale | $530,000+278.6%$484/sqft |
Source: | ||
| 9/7/2012 | Sold | $140,000-6%$128/sqft |
Source: | ||
| 4/19/2012 | Pending sale | $149,000$136/sqft |
Source: John L Scott Real Estate #336843 | ||
Public tax history
| Year | Property taxes | Tax assessment |
|---|---|---|
| 2024 | $4,034 +3.4% | $502,300 +2.2% |
| 2023 | $3,902 -6.4% | $491,300 -8.7% |
| 2022 | $4,167 +11.3% | $538,100 +28.5% |
Find assessor info on the county website
Neighborhood: Evergreen
Nearby schools
GreatSchools rating
- 2/10Horizon Elementary SchoolGrades: K-5Distance: 0.7 mi
- 7/10Harbour Pointe Middle SchoolGrades: 6-8Distance: 3.6 mi
- 9/10Kamiak High SchoolGrades: 9-12Distance: 3.8 mi
Schools provided by the listing agent
- Elementary: Horizon Elem
- Middle: Olympic View Mid
- High: Mariner High
Source: NWMLS. This data may not be complete. We recommend contacting the local school district to confirm school assignments for this home.

Get pre-qualified for a loan
At Zillow Home Loans, we can pre-qualify you in as little as 5 minutes with no impact to your credit score.An equal housing lender. NMLS #10287.
Sell for more on Zillow
Get a free Zillow Showcase℠ listing and you could sell for .
$604,400
2% more+ $12,088
With Zillow Showcase(estimated)
$616,488


