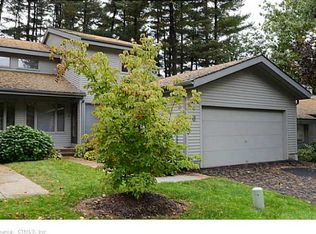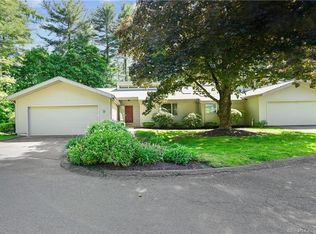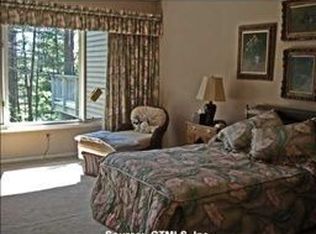Sold for $480,000 on 03/27/24
$480,000
7 Acorn Glen #7, Avon, CT 06001
3beds
2,476sqft
Condominium, Townhouse
Built in 1985
-- sqft lot
$561,500 Zestimate®
$194/sqft
$3,932 Estimated rent
Home value
$561,500
$528,000 - $601,000
$3,932/mo
Zestimate® history
Loading...
Owner options
Explore your selling options
What's special
Sought after Hunter’s Run townhouse offers great opportunity to customize to your taste! Front entry leads to open, sun-drenched living room, one wall lined with oversized sliding glass doors leading to a large, private deck offering great sun exposure but also wonderful privacy amidst mature trees. Another slider off the dining room provides access to the deck and perfect spot to set your outdoor grill for all year cooking access. Kitchen has airy eat-in area by window. Guest half bath and entry to 2-car remote controlled garage off first floor hallway. Upstairs you will find a large master suite and bath, a master bedroom deck, second bedroom, second bedroom bath. The laundry area is also located on second floor. A bonus third bedroom and full bath are located in the finished lower level. The lower level also has a large comfortable family room and ample space to set your workout equipment facing the outdoors through sliding glass doors leading to a third, lower-level deck. This unit will not wait! Well priced and located in Hunter’s Run, one of the most coveted condominium complexes in the area because of its impeccably maintained grounds and common areas, recently updated clubhouse, indoor pool, outdoor tennis and pickleball courts and active social community.
Zillow last checked: 8 hours ago
Listing updated: April 18, 2024 at 10:19am
Listed by:
P. Vincent Tully 860-214-3030,
Coldwell Banker Realty 860-674-0300
Bought with:
Amber Michaud, RES.0821853
ROVI Homes
Source: Smart MLS,MLS#: 170620045
Facts & features
Interior
Bedrooms & bathrooms
- Bedrooms: 3
- Bathrooms: 4
- Full bathrooms: 3
- 1/2 bathrooms: 1
Primary bedroom
- Level: Upper
Bedroom
- Level: Upper
Bedroom
- Level: Lower
Dining room
- Level: Main
Kitchen
- Level: Main
Living room
- Features: Fireplace
- Level: Main
Heating
- Heat Pump, Natural Gas
Cooling
- Central Air
Appliances
- Included: Oven/Range, Microwave, Refrigerator, Dishwasher, Gas Water Heater
- Laundry: Upper Level
Features
- Basement: Finished,Walk-Out Access
- Attic: None
- Number of fireplaces: 1
Interior area
- Total structure area: 2,476
- Total interior livable area: 2,476 sqft
- Finished area above ground: 1,728
- Finished area below ground: 748
Property
Parking
- Total spaces: 2
- Parking features: Attached, Garage Door Opener
- Attached garage spaces: 2
Features
- Stories: 3
- Patio & porch: Deck
- Has private pool: Yes
Lot
- Features: Few Trees
Details
- Parcel number: 2245965
- Zoning: RU2A
Construction
Type & style
- Home type: Condo
- Architectural style: Townhouse
- Property subtype: Condominium, Townhouse
Materials
- Wood Siding
Condition
- New construction: No
- Year built: 1985
Utilities & green energy
- Sewer: Public Sewer
- Water: Public
- Utilities for property: Cable Available
Community & neighborhood
Location
- Region: Avon
HOA & financial
HOA
- Has HOA: Yes
- HOA fee: $516 monthly
- Amenities included: Clubhouse, Tennis Court(s), Management
- Services included: Maintenance Grounds, Trash, Snow Removal
Price history
| Date | Event | Price |
|---|---|---|
| 3/27/2024 | Sold | $480,000+1.1%$194/sqft |
Source: | ||
| 3/25/2024 | Pending sale | $475,000$192/sqft |
Source: | ||
| 1/22/2024 | Listed for sale | $475,000$192/sqft |
Source: | ||
Public tax history
Tax history is unavailable.
Neighborhood: 06001
Nearby schools
GreatSchools rating
- 7/10Pine Grove SchoolGrades: K-4Distance: 3.2 mi
- 9/10Avon Middle SchoolGrades: 7-8Distance: 2.9 mi
- 10/10Avon High SchoolGrades: 9-12Distance: 3 mi
Schools provided by the listing agent
- Elementary: Pine Grove
- Middle: Avon,Thompson
- High: Avon
Source: Smart MLS. This data may not be complete. We recommend contacting the local school district to confirm school assignments for this home.

Get pre-qualified for a loan
At Zillow Home Loans, we can pre-qualify you in as little as 5 minutes with no impact to your credit score.An equal housing lender. NMLS #10287.
Sell for more on Zillow
Get a free Zillow Showcase℠ listing and you could sell for .
$561,500
2% more+ $11,230
With Zillow Showcase(estimated)
$572,730

