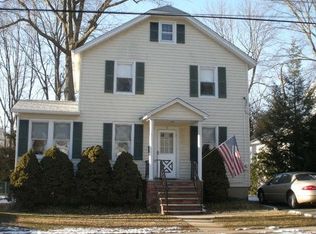Beautiful Master Bedroom Suite addition has been added which includes full bath, His & Her WIC's and the entire home has been renovated! This move-in ready 2,364sft home is close to train & shopping. With the large family room, formal living room, walk up attic and finished basement, this home will NOT last! Easy commute to Manhattan and close to everything, come see this hidden gem for yourself!
This property is off market, which means it's not currently listed for sale or rent on Zillow. This may be different from what's available on other websites or public sources.
