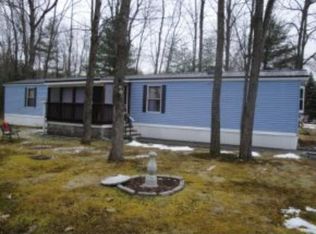Just Reduced!! Still Time To Take Advantage Of The First Time Buyer's Credit!! Great 2 Bedroom Single Wide Mobile Home With Bonus Room, 2 Full Baths And Located Within Concord School District. Pet Friendly Park With No Age Restriction. This Home Is Priced To Sell Below It's Assessed Value! Agent Is Related To Seller*
This property is off market, which means it's not currently listed for sale or rent on Zillow. This may be different from what's available on other websites or public sources.

