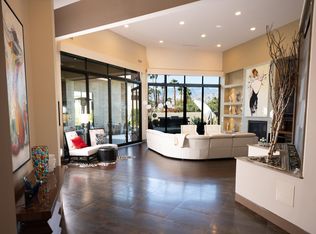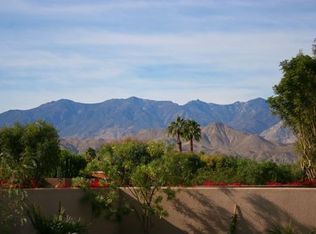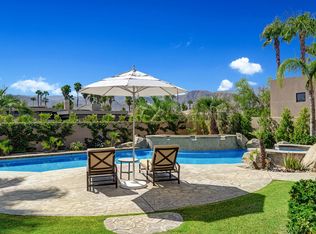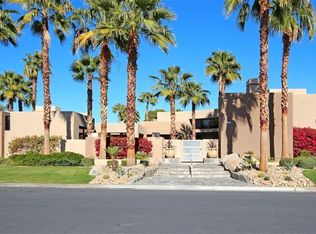Sold for $2,549,000
Listing Provided by:
Mark Wise DRE #02050534 415-404-1882,
Bennion Deville Homes,
Ann Tennyson DRE #01961896 818-823-6968,
Bennion Deville Homes
Bought with: Bennion Deville Homes
$2,549,000
7 Ambassador Cir, Rancho Mirage, CA 92270
4beds
4,625sqft
Single Family Residence
Built in 2007
0.4 Acres Lot
$2,628,700 Zestimate®
$551/sqft
$7,875 Estimated rent
Home value
$2,628,700
$2.37M - $2.94M
$7,875/mo
Zestimate® history
Loading...
Owner options
Explore your selling options
What's special
A pair of beautiful wood doors with etched glass panels welcome you to this spacious 4625 sq. ft. home with stunning mountain views. The home has 4 bedrooms, 4.5 baths. The dramatic Living Room with vaulted ceilings and newly installed white oak flooring features a linear fireplace with custom concrete hearth. The chef's Kitchen includes a Thermador built-in refrigerator; Miele gas cooktop, exhaust hood, oven, and dishwasher; and gorgeous Scavollini Italian glass cabinetry. The open, yet separate sous-chef quarters provide a space for chopping, a butler's pantry, and closet for wine storage. There are two Primary Retreats. The first provides fabulous views, a see-through fireplace, sitting area, separated bath area, large walk-in closet, and mirrored dressing area. The second Primary suite has a sitting area, outside entrance, outdoor patio, and an en-suite 3/4 bath. Two additional en-suite bedrooms are conveniently located on the opposite wing of the home. In addition, there is a dedicated office and powder room. Enjoy an expansive outdoor space that includes a covered outdoor living with a fireplace, wall-mounted television, pool, spa, and outdoor kitchen with mountain views. The 3 car garage includes air conditioning and an EV car charging station. Energy efficient solar system is owned with 78 panels with self-cleaning feature. All 4 HVAC have been replaced in the last 2 year. This beautiful home with its many upgrades has so much to offer. Make this your next move.
Zillow last checked: 8 hours ago
Listing updated: June 30, 2025 at 02:15pm
Listing Provided by:
Mark Wise DRE #02050534 415-404-1882,
Bennion Deville Homes,
Ann Tennyson DRE #01961896 818-823-6968,
Bennion Deville Homes
Bought with:
Ann Tennyson, DRE #01961896
Bennion Deville Homes
Source: CRMLS,MLS#: 219128547DA Originating MLS: California Desert AOR & Palm Springs AOR
Originating MLS: California Desert AOR & Palm Springs AOR
Facts & features
Interior
Bedrooms & bathrooms
- Bedrooms: 4
- Bathrooms: 5
- Full bathrooms: 1
- 3/4 bathrooms: 3
- 1/2 bathrooms: 1
Primary bedroom
- Features: Multiple Primary Suites
Kitchen
- Features: Kitchen Island
Pantry
- Features: Walk-In Pantry
Heating
- Forced Air, Natural Gas, Zoned
Cooling
- Has cooling: Yes
Appliances
- Included: Dishwasher, Gas Cooktop, Disposal, Microwave, Refrigerator
- Laundry: Laundry Room
Features
- Breakfast Bar, Built-in Features, Separate/Formal Dining Room, High Ceilings, Recessed Lighting, Multiple Primary Suites, Utility Room, Walk-In Pantry
- Flooring: Tile, Wood
- Doors: Double Door Entry, Sliding Doors
- Windows: Blinds, Drapes
- Has fireplace: Yes
- Fireplace features: Gas, Living Room, Primary Bedroom, Outside, See Through
Interior area
- Total interior livable area: 4,625 sqft
Property
Parking
- Total spaces: 3
- Parking features: Garage, Garage Door Opener, Side By Side
- Attached garage spaces: 3
Features
- Levels: One
- Stories: 1
- Patio & porch: Covered
- Has private pool: Yes
- Pool features: In Ground
- Spa features: In Ground, Private
- Has view: Yes
- View description: Mountain(s), Panoramic
Lot
- Size: 0.40 Acres
- Features: Planned Unit Development
Details
- Parcel number: 674650004
- Special conditions: Standard
Construction
Type & style
- Home type: SingleFamily
- Architectural style: Contemporary
- Property subtype: Single Family Residence
Materials
- Stucco
- Foundation: Slab
- Roof: Flat
Condition
- Updated/Remodeled
- New construction: No
- Year built: 2007
Community & neighborhood
Security
- Security features: Gated Community, Key Card Entry
Community
- Community features: Gated
Location
- Region: Rancho Mirage
- Subdivision: Artisan
HOA & financial
HOA
- Has HOA: Yes
- HOA fee: $325 monthly
- Amenities included: Controlled Access
Other
Other facts
- Listing terms: Cash,Conventional,1031 Exchange
Price history
| Date | Event | Price |
|---|---|---|
| 6/30/2025 | Sold | $2,549,000$551/sqft |
Source: | ||
| 6/20/2025 | Pending sale | $2,549,000$551/sqft |
Source: | ||
| 5/28/2025 | Contingent | $2,549,000$551/sqft |
Source: | ||
| 5/23/2025 | Price change | $2,549,000-13.6%$551/sqft |
Source: | ||
| 4/16/2025 | Listed for sale | $2,950,000+7.3%$638/sqft |
Source: | ||
Public tax history
| Year | Property taxes | Tax assessment |
|---|---|---|
| 2025 | $19,581 -1% | $1,531,629 +2% |
| 2024 | $19,775 -44.7% | $1,501,598 -44.3% |
| 2023 | $35,727 +60.9% | $2,695,000 +64.1% |
Find assessor info on the county website
Neighborhood: 92270
Nearby schools
GreatSchools rating
- 7/10Rancho Mirage Elementary SchoolGrades: K-5Distance: 2.8 mi
- 4/10Nellie N. Coffman Middle SchoolGrades: 6-8Distance: 2 mi
- 6/10Rancho Mirage HighGrades: 9-12Distance: 2.9 mi
Get a cash offer in 3 minutes
Find out how much your home could sell for in as little as 3 minutes with a no-obligation cash offer.
Estimated market value$2,628,700
Get a cash offer in 3 minutes
Find out how much your home could sell for in as little as 3 minutes with a no-obligation cash offer.
Estimated market value
$2,628,700



