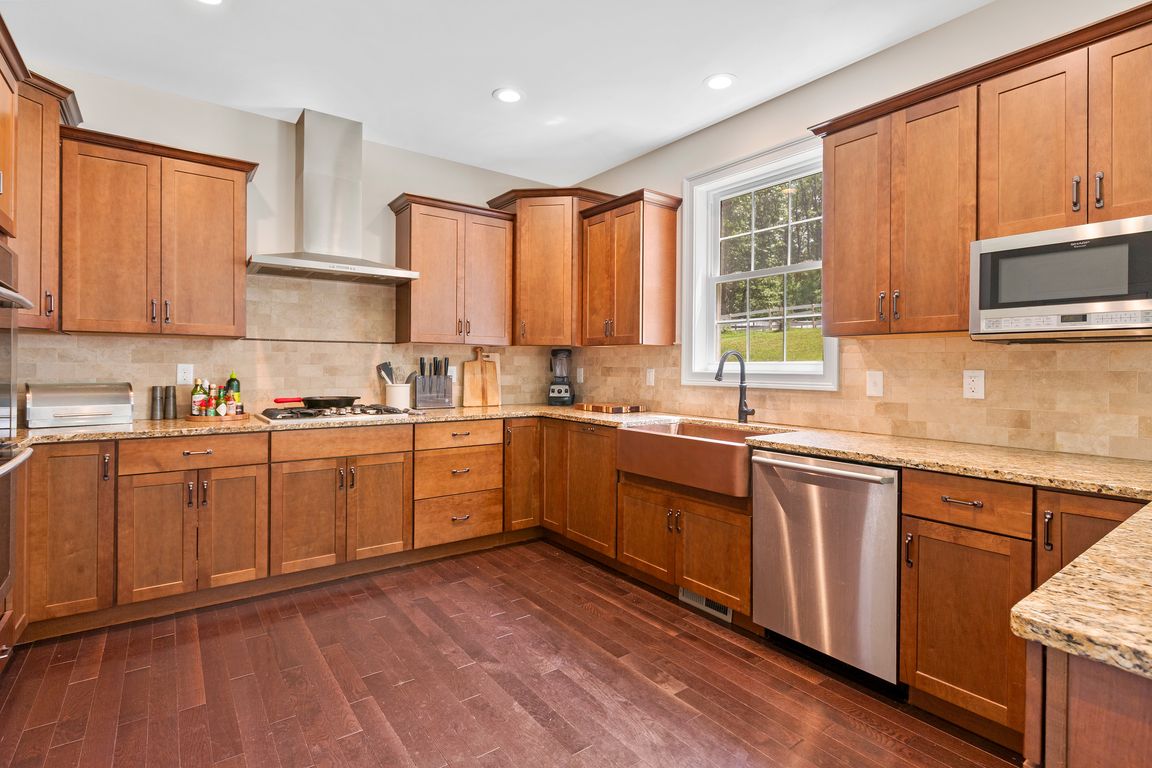
ActivePrice cut: $54K (9/26)
$995,000
5beds
3,427sqft
7 Anthony Lane, Saratoga Springs, NY 12866
5beds
3,427sqft
Single family residence, residential
Built in 2016
4.10 Acres
2 Garage spaces
$290 price/sqft
What's special
Equestrian estateGas fpSentry water filtration systemWalk-in closetSitting areaSoaking tubDesigner kitchen
4-Acre equestrian estate 10 min to downtown. Close to Fish Creek & Saratoga Lake. 5-bd/4.5-bath in Burgoyne Estates. 9-ft ceilings, cherry HW floors & high-end doors. Designer kitchen w/ maple cabinets, SS appliances, granite countertops, island, breakfast nook, & separate coffee bar w/ wine cooler & reverse osmosis system. Great rm ...
- 98 days |
- 1,718 |
- 56 |
Likely to sell faster than
Source: Global MLS,MLS#: 202520995
Travel times
Kitchen
Living Room
Dining Room
Zillow last checked: 7 hours ago
Listing updated: September 28, 2025 at 11:35pm
Listing by:
Howard Hanna Capital Inc 518-584-0743,
Aubrey D Guri 518-583-1212,
Mary Lentini 518-221-2020,
Howard Hanna Capital Inc
Source: Global MLS,MLS#: 202520995
Facts & features
Interior
Bedrooms & bathrooms
- Bedrooms: 5
- Bathrooms: 5
- Full bathrooms: 4
- 1/2 bathrooms: 1
Primary bedroom
- Description: Huge Walk-In Closet with Window
- Level: Second
Bedroom
- Description: Currently set up as office
- Level: First
Bedroom
- Description: Guest bedroom with en-suite bath
- Level: Second
Bedroom
- Level: Second
Bedroom
- Level: Second
Primary bathroom
- Level: Second
Half bathroom
- Level: First
Full bathroom
- Level: First
Full bathroom
- Level: Second
Full bathroom
- Level: Second
Basement
- Description: Partially Finished Work-Out Area
- Level: Basement
Basement
- Description: Roughed out Plumbing for a Bedroom and Bath
- Level: Basement
Dining room
- Level: First
Family room
- Description: Currently Used as a Playroom
- Level: First
Foyer
- Level: First
Great room
- Level: First
Kitchen
- Level: First
Laundry
- Description: Laundry Closet
- Level: Second
Mud room
- Level: First
Other
- Description: Finished Wine Room
- Level: Basement
Heating
- Forced Air, Propane
Cooling
- Central Air
Appliances
- Included: Convection Oven, Dishwasher, Double Oven, Dryer, Gas Oven, Gas Water Heater, Microwave, Refrigerator, Washer/Dryer, Water Purifier, Water Softener
- Laundry: Laundry Closet, Upper Level
Features
- High Speed Internet, Ceiling Fan(s), Solid Surface Counters, Tray Ceiling(s), Vaulted Ceiling(s), Walk-In Closet(s), Wet Bar, Wine Cellar, Built-in Features, Cathedral Ceiling(s), Ceramic Tile Bath, Chair Rail, Crown Molding, Eat-in Kitchen, Kitchen Island
- Flooring: Tile, Carpet, Hardwood
- Doors: Sliding Doors
- Windows: Window Treatments, Blinds, Double Pane Windows, ENERGY STAR Qualified Windows
- Basement: Other,Full,Heated,Interior Entry
- Number of fireplaces: 2
- Fireplace features: Bedroom, Gas, Living Room, Wood Burning
Interior area
- Total structure area: 3,427
- Total interior livable area: 3,427 sqft
- Finished area above ground: 3,427
- Finished area below ground: 0
Video & virtual tour
Property
Parking
- Total spaces: 8
- Parking features: Off Street, Paved, Attached, Driveway, Garage Door Opener, Heated Garage
- Garage spaces: 2
- Has uncovered spaces: Yes
Features
- Patio & porch: Covered, Front Porch, Patio
- Fencing: Split Rail,Fenced,Perimeter
- Has view: Yes
- View description: Meadow, Mountain(s), Trees/Woods, Hills
Lot
- Size: 4.1 Acres
- Features: Other, Meadow, Private, Sprinklers In Front, Sprinklers In Rear, Wooded, Cleared, Landscaped
Details
- Additional structures: Barn(s), Corral(s)
- Parcel number: 415089 168.715
- Special conditions: Standard
Construction
Type & style
- Home type: SingleFamily
- Architectural style: Colonial,Craftsman
- Property subtype: Single Family Residence, Residential
Materials
- Stone, Vinyl Siding
- Roof: Asphalt
Condition
- New construction: No
- Year built: 2016
Utilities & green energy
- Sewer: Septic Tank
- Utilities for property: Cable Connected
Community & HOA
Community
- Subdivision: Burgoyne Estates
HOA
- Has HOA: No
Location
- Region: Saratoga Springs
Financial & listing details
- Price per square foot: $290/sqft
- Tax assessed value: $952,366
- Annual tax amount: $16,618
- Date on market: 7/4/2025