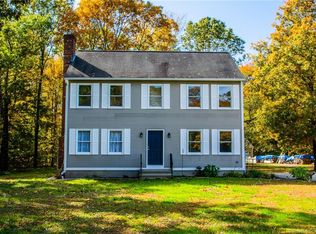Freshly painted and recently updated this 4 bedroom, 2 full bath Colonial is ready for you to call it home! Updates include new flooring, carpeting, granite counter tops, newer boiler & hot water heater. The living room features a fireplace with wood burning insert for cozy nights and additional heating. Large kitchen with newly finished cabinets and an island extends to the dining area. There is a brightly lit great room off the back of the house with skylights in the vaulted ceilings and a slider leading out to the back deck. Finishing off the lower level is a full bath and a bedroom that would also make for a great office or play room. Upstairs you will find a spacious master bedroom with several closets including a walk-in. Two additional large bedrooms and full bath complete the upper level. Walk up attic provides plenty of additional storage space as well as the full sized basement where you will also find 2 bonus rooms, a designated laundry & area for your tools. Dual zoned oil heating and central air for cooling. House sits on a nice sized level lot on a cul sac conveniently located off route 1 and nearby to I95, many amenities and Rogers Lake. Plenty of space for your boat or entertaining. Nothing to do but move in! Schedule a showing today!
This property is off market, which means it's not currently listed for sale or rent on Zillow. This may be different from what's available on other websites or public sources.

