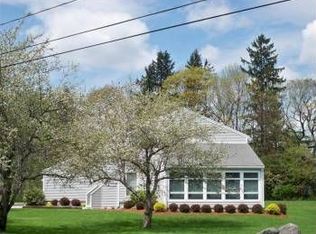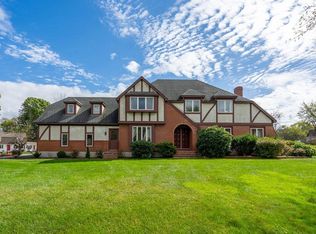Closed
Listed by:
Beth Rohde Campbell,
BHG Masiello Durham 603-868-1113
Bought with: RE/MAX Synergy
$700,000
7 Apple Way, Stratham, NH 03885
3beds
2,461sqft
Single Family Residence
Built in 1981
1.23 Acres Lot
$824,700 Zestimate®
$284/sqft
$3,856 Estimated rent
Home value
$824,700
$775,000 - $891,000
$3,856/mo
Zestimate® history
Loading...
Owner options
Explore your selling options
What's special
This incredible 3 bedroom contemporary home is custom-built, showcasing exquisite details that are sure to impress and delight. From the stunning built-ins to the carefully planned window placement and natural light, every inch of this home has been designed to provide a one-of-a-kind living experience. As you step inside, you'll be greeted by a truly incredible first floor, featuring a large dining room and living room that offers a beautiful stone fireplace. The welcoming kitchen has a butler's pantry and an eat-in sunroom for cozy breakfasts and meals. The primary suite and office/den offer privacy and space. The tongue and groove ceiling and architectural design add a touch of luxury to the entire home. One of the highlights of this home is the large 3-season room, which is perfect for an indoor greenhouse or family room. Whether you're relaxing with a book or enjoying a cup of coffee, this room is the perfect place to unwind and soak up the beauty of the outdoors. Upstairs, you'll find two bedrooms, a spacious landing which would be ideal for an office space, and a 3/4 bath. The attention to detail and thoughtful layout maximize both style and functionality. Overall, this home is a perfect blend of modern design and traditional craftsmanship to create a living space that is both beautiful and functional. The location is ideal and just minutes from shopping, restaurants, outdoor recreational areas, and RTE. 101. Showings start at the open house on Friday, 1/5 3-5.
Zillow last checked: 8 hours ago
Listing updated: January 16, 2024 at 01:03pm
Listed by:
Beth Rohde Campbell,
BHG Masiello Durham 603-868-1113
Bought with:
Rebecca Curran
RE/MAX Synergy
Source: PrimeMLS,MLS#: 4981239
Facts & features
Interior
Bedrooms & bathrooms
- Bedrooms: 3
- Bathrooms: 3
- Full bathrooms: 1
- 3/4 bathrooms: 1
- 1/2 bathrooms: 1
Heating
- Oil, Hot Water
Cooling
- Central Air
Appliances
- Included: Electric Cooktop, Dishwasher, Dryer, Electric Range, Refrigerator, Washer, Electric Stove, Water Heater off Boiler
- Laundry: 1st Floor Laundry
Features
- Cathedral Ceiling(s), Ceiling Fan(s), Dining Area, Kitchen/Dining, Primary BR w/ BA, Natural Light, Natural Woodwork, Solar Tube(s), Vaulted Ceiling(s), Walk-In Closet(s)
- Flooring: Carpet, Tile, Wood
- Windows: Skylight(s)
- Basement: Concrete,Concrete Floor,Interior Stairs,Interior Entry
- Has fireplace: Yes
- Fireplace features: Gas
Interior area
- Total structure area: 3,444
- Total interior livable area: 2,461 sqft
- Finished area above ground: 2,461
- Finished area below ground: 0
Property
Parking
- Total spaces: 2
- Parking features: Paved, Auto Open, Attached
- Garage spaces: 2
Features
- Levels: Two
- Stories: 2
- Patio & porch: Patio
- Exterior features: Garden, Shed
- Frontage length: Road frontage: 150
Lot
- Size: 1.23 Acres
- Features: Landscaped, Level, Wooded
Details
- Parcel number: STRHM00005B000058L000000
- Zoning description: residential
- Other equipment: Standby Generator
Construction
Type & style
- Home type: SingleFamily
- Architectural style: Contemporary
- Property subtype: Single Family Residence
Materials
- Wood Frame, Wood Siding
- Foundation: Concrete
- Roof: Asphalt Shingle
Condition
- New construction: No
- Year built: 1981
Utilities & green energy
- Electric: Circuit Breakers, Generator
- Sewer: Private Sewer, Septic Tank
- Utilities for property: Gas On-Site
Community & neighborhood
Security
- Security features: Smoke Detector(s)
Location
- Region: Stratham
Price history
| Date | Event | Price |
|---|---|---|
| 1/16/2024 | Sold | $700,000+1.6%$284/sqft |
Source: | ||
| 1/7/2024 | Contingent | $689,000$280/sqft |
Source: | ||
| 1/3/2024 | Listed for sale | $689,000$280/sqft |
Source: | ||
Public tax history
| Year | Property taxes | Tax assessment |
|---|---|---|
| 2024 | $10,479 -4.4% | $798,700 +52.4% |
| 2023 | $10,959 +11.8% | $524,100 |
| 2022 | $9,806 -1.3% | $524,100 |
Find assessor info on the county website
Neighborhood: 03885
Nearby schools
GreatSchools rating
- 7/10Stratham Memorial SchoolGrades: PK-5Distance: 3.2 mi
- 7/10Cooperative Middle SchoolGrades: 6-8Distance: 0.9 mi
- 8/10Exeter High SchoolGrades: 9-12Distance: 4.8 mi
Schools provided by the listing agent
- Elementary: Stratham Memorial School
- Middle: Cooperative Middle School
- High: Exeter High School
- District: Stratham
Source: PrimeMLS. This data may not be complete. We recommend contacting the local school district to confirm school assignments for this home.
Get a cash offer in 3 minutes
Find out how much your home could sell for in as little as 3 minutes with a no-obligation cash offer.
Estimated market value
$824,700

