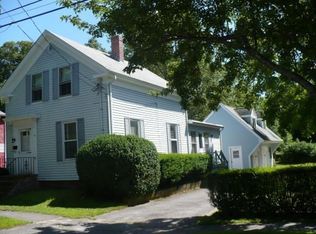LOCATION, LOCATION, LOCATION! Own a piece of history. First time sold since 1948. This classic old style home offers 3 bedrooms, 1 full bath and one 1/2 bath, family room, living room, dining room with original wainscoting and china cabinet, sunny eat in kitchen. Hardwood floors throughout. Radiators and baseboard heat. Burnham furnace FHW by gas 2010, hot water tank 2010. Cosmetic updating will turn this into an adorable home. Take walks to historic downtown, the River Walk, library, museums, restaurants, local farms, 4 miles from Crane beach and canoe the Ipswich river. Close to everything, train station, commuter routes, state parks and schools. Large back yard needing your personal touch and for enjoyment. This home is SOLD AS IS, is non-conforming and on the Ipswich Historic Commission List. Buyers do your own due diligence.
This property is off market, which means it's not currently listed for sale or rent on Zillow. This may be different from what's available on other websites or public sources.
