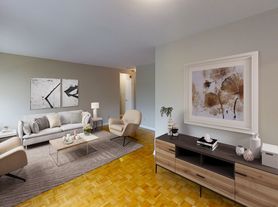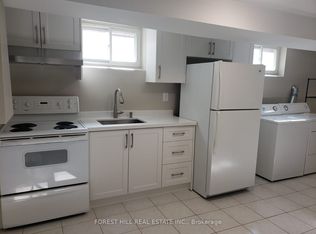Welcome to 7 Armitage Drive a beautifully updated bungalow tucked away on a quiet, family-friendly cul-de-sac in the highly desirable Wexford-Maryvale community.This lovingly maintained home offers a spacious bedroom complete with a modern European-style ensuite shower, and a bright, sun-filled living area with oversized windows that create the perfect atmosphere for entertaining or cozy nights in.The newly renovated kitchen is both elegant and functional, showcasing stone countertops, a designer backsplash, and sleek stainless steel appliances ideal for any cooking enthusiast.Step outside to find a private driveway with parking for up to four vehicles, plus a detached single-car garage. The generous backyard is a true retreat, featuring mature trees, lush perennial gardens, and plenty of space for play, gardening, or quiet relaxation.With public transit just steps away and quick access to Highways 401 and 404, top-rated schools, hospitals, shopping centers, Costco, and an abundance of parks and playgrounds, this location combines convenience with charm. Dont miss your chance to call this exceptional property home. Book your private showing today! Tenants to assume 30% of utility costs.
House for rent
C$1,850/mo
7 Armitage Dr, Toronto, ON M1R 4X9
1beds
Price may not include required fees and charges.
Singlefamily
Available now
Central air
In unit laundry
3 Parking spaces parking
Natural gas, forced air
What's special
- 50 days |
- -- |
- -- |
Travel times
Looking to buy when your lease ends?
Consider a first-time homebuyer savings account designed to grow your down payment with up to a 6% match & a competitive APY.
Facts & features
Interior
Bedrooms & bathrooms
- Bedrooms: 1
- Bathrooms: 2
- Full bathrooms: 2
Heating
- Natural Gas, Forced Air
Cooling
- Central Air
Appliances
- Included: Dryer, Washer
- Laundry: In Unit, In-Suite Laundry
Features
- Contact manager
- Has basement: Yes
Property
Parking
- Total spaces: 3
- Details: Contact manager
Features
- Exterior features: Contact manager
Details
- Parcel number: 061490460
Construction
Type & style
- Home type: SingleFamily
- Architectural style: Bungalow
- Property subtype: SingleFamily
Materials
- Roof: Asphalt
Community & HOA
Location
- Region: Toronto
Financial & listing details
- Lease term: Contact For Details
Price history
Price history is unavailable.

