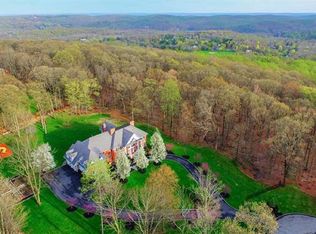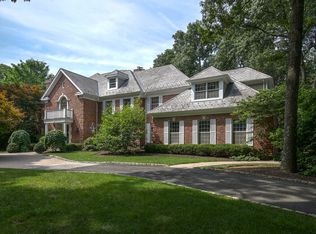The grand entry foyer with custom marble flooring, a sweeping spiral staircase and elegant moldings introduces you to the unique style of the home. Gorgeous dining room with custom built-in shelves, adjoining butler's pantry and a stunning two story living room with wood burning fireplace are perfect for entertaining. A spectacular gourmet eat-in kitchen featuring a Thermador 6 burner range with grill, double wall ovens, Fisher & Paykel dishwasher drawers, full size SubZero Freezer, GE Monogram refrigerator, custom cabinetry and granite counters. Located off of the spacious family room with built-in custom cabinetry, flat screen TV, surround sound and wood burning fireplace is a beautiful sunroom with full wet bar, dishwasher and wine refrigerator. In the finished basement is a temperature controlled wine cellar, along with a fitness room, arts and crafts room, recreation room and maid quarters with full bath.
This property is off market, which means it's not currently listed for sale or rent on Zillow. This may be different from what's available on other websites or public sources.

