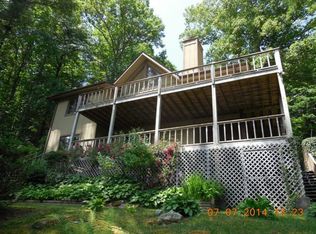Simple Living in your very own Cabin In the Woods. Surrounded by the trees, this private home feels far away but in reality it is close to restaurants, shopping and grocery stores. Beautiful Laurel Lake is within walking distance and there's a view through the trees at the upper part of the lot. Huge partially covered Front Deck with character. 12' x 10' Screened-In Sun Porch. All wood interior with pitched open beam ceiling. Nice kitchen with well built wood cabinets featuring lazy susans and pull out drawers, lots of storage. Granite Composite Kitchen Sink. Breakfast Bar. Built in Desk. 1 BR, 1 BA with Loft. Walk outside to a back open deck from the bedroom. HOA includes use of the Lake, road maintenance, picnic area and weed eating. Boats, no motor. Live here and build a 2 BR home with a view of the lake next to you sharing the existing septic system, just pumped. Central Heat/Air, new motor. Lake View to be determined by your builder and house plan. Great neighborhood. Quiet, Convenient and Simple. Your Mountain Paradise awaits! NO DRIVE BYS PLEASE. REALTOR MUST ATTEND ALL SHOWINGS.
This property is off market, which means it's not currently listed for sale or rent on Zillow. This may be different from what's available on other websites or public sources.

