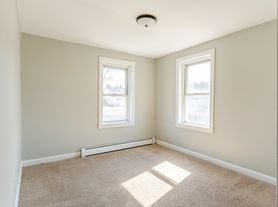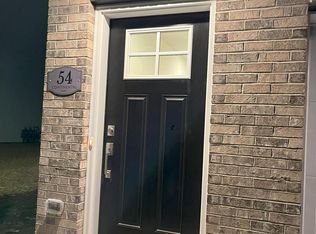500 OFF first month rent for a lease signed by mid-November
Available 11/18 - Home still under construction, and pictures are from a similar Cambridge Luxe unit. Welcome to River Pointe Bridgeport's Newest Community! Be the first to live in this brand new, four-story home in the highly anticipated River Pointe development! This spacious property offers 4 bedrooms (including two private suites) and 5 bathrooms, along with a thoughtfully designed layout that combines comfort, functionality, and style. Layout Overview: The entry level features a large family room with ample storage closets and direct access to the two-car garage. Upstairs, the main floor showcases an open-concept design with a generous living room, dining area, and a modern kitchen complete with a large island, pantry, and half bath. Enjoy seamless indoor-outdoor living with deck access off the kitchen. The third floor includes a primary suite, two additional bedrooms, a hallway bathroom with a tub, and convenient laundry on the same level. The top floor offers a fourth bedroom with an en-suite bath and access to a private roof deck, perfect for relaxing or entertaining. Roof deck access is separate from the bedroom for added privacy. Enjoy luxury vinyl plank flooring, carpeted bedrooms, dual-zone HVAC, and plenty of storage throughout. Everything is brand new and move-in ready. Homes like this don't come up often schedule your showing today!
Townhouse for rent
$3,550/mo
7 Atkins Dr, Bridgeport, PA 19405
4beds
2,389sqft
Price may not include required fees and charges.
Townhouse
Available Sat Nov 15 2025
Cats, dogs OK
Central air, electric
Dryer in unit laundry
4 Attached garage spaces parking
Natural gas, forced air
What's special
Private roof deckPrimary suiteLarge islandDual-zone hvacOpen-concept designConvenient laundrySeamless indoor-outdoor living
- 7 days |
- -- |
- -- |
Travel times
Looking to buy when your lease ends?
Consider a first-time homebuyer savings account designed to grow your down payment with up to a 6% match & 3.83% APY.
Facts & features
Interior
Bedrooms & bathrooms
- Bedrooms: 4
- Bathrooms: 4
- Full bathrooms: 3
- 1/2 bathrooms: 1
Heating
- Natural Gas, Forced Air
Cooling
- Central Air, Electric
Appliances
- Laundry: Dryer In Unit, In Unit, Upper Level, Washer In Unit
Interior area
- Total interior livable area: 2,389 sqft
Property
Parking
- Total spaces: 4
- Parking features: Attached, Driveway, Covered
- Has attached garage: Yes
- Details: Contact manager
Features
- Exterior features: Contact manager
Construction
Type & style
- Home type: Townhouse
- Property subtype: Townhouse
Condition
- Year built: 2025
Building
Management
- Pets allowed: Yes
Community & HOA
Location
- Region: Bridgeport
Financial & listing details
- Lease term: Contact For Details
Price history
| Date | Event | Price |
|---|---|---|
| 10/20/2025 | Listed for rent | $3,550$1/sqft |
Source: Bright MLS #PAMC2159056 | ||
Neighborhood: 19405
There are 2 available units in this apartment building

