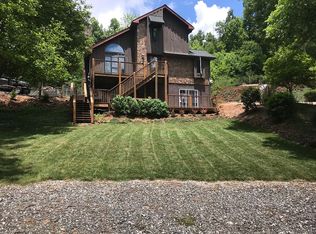Closed
$745,000
7 Azalea Ln, Spruce Pine, NC 28777
7beds
4,289sqft
Single Family Residence
Built in 1993
1.25 Acres Lot
$856,200 Zestimate®
$174/sqft
$3,993 Estimated rent
Home value
$856,200
$771,000 - $950,000
$3,993/mo
Zestimate® history
Loading...
Owner options
Explore your selling options
What's special
Live the Golf Cart Lifestyle in the Mountains of North Carolina! This expansive home is adjacent to Public Grassy Creek Country Club, so you can enjoy all the perks of golfing a great course without leaving your neighborhood! With almost 4300 square feet, including 7 bedrooms, 5 with ensuite bathrooms, this home offers a truly luxurious living experience. So much space to relax, both inside and out. On cool evenings roast marshmallows at your new firepit or meditate near the gentle stream at sunrise. Inside the primary bathroom has been fully renovated and the fixtures are updated in the main floor half bath. Other interior updates include: All New Appliances, New heating/cooling units, some updated flooring and water heater replacement. Exterior updates include: new steps, concrete repair, power washing, New paint, and lighting. With a 3 car garage and low HOA fees, 7 Azalea Lane in Spruce Pine, is a great choice for your primary or vacation home! Contact for a private showing!
Zillow last checked: 8 hours ago
Listing updated: September 19, 2023 at 03:04pm
Listing Provided by:
Galen Walter 828-606-2496,
LPT Realty LLC,
Spencer Miller,
LPT Realty LLC
Bought with:
Non Member
Canopy Administration
Source: Canopy MLS as distributed by MLS GRID,MLS#: 4044817
Facts & features
Interior
Bedrooms & bathrooms
- Bedrooms: 7
- Bathrooms: 7
- Full bathrooms: 4
- 1/2 bathrooms: 3
- Main level bedrooms: 1
Primary bedroom
- Level: Main
Primary bedroom
- Level: Main
Heating
- Heat Pump, Zoned
Cooling
- Central Air, Heat Pump
Appliances
- Included: Dishwasher, Electric Range, Microwave, Refrigerator, Washer/Dryer
- Laundry: Laundry Room, Main Level
Features
- Built-in Features, Kitchen Island, Open Floorplan, Storage
- Flooring: Carpet, Tile, Vinyl, Wood
- Basement: Daylight,Finished,Full,Storage Space,Walk-Out Access
- Fireplace features: Great Room, Propane
Interior area
- Total structure area: 2,651
- Total interior livable area: 4,289 sqft
- Finished area above ground: 2,651
- Finished area below ground: 1,638
Property
Parking
- Total spaces: 3
- Parking features: Driveway, Attached Garage, Garage on Main Level
- Attached garage spaces: 3
- Has uncovered spaces: Yes
Features
- Levels: One and One Half
- Stories: 1
- Patio & porch: Deck, Patio, Porch, Terrace
- Exterior features: Fire Pit
- Fencing: Back Yard,Privacy,Wood
- Waterfront features: Creek/Stream
Lot
- Size: 1.25 Acres
- Features: Green Area, Private, Sloped, Wooded
Details
- Parcel number: 079903030262
- Zoning: none
- Special conditions: Standard
Construction
Type & style
- Home type: SingleFamily
- Architectural style: Contemporary
- Property subtype: Single Family Residence
Materials
- Hardboard Siding
- Roof: Shingle
Condition
- New construction: No
- Year built: 1993
Utilities & green energy
- Sewer: Septic Installed
- Water: City
- Utilities for property: Electricity Connected
Community & neighborhood
Security
- Security features: Security System
Location
- Region: Spruce Pine
- Subdivision: Tall Pines
HOA & financial
HOA
- Has HOA: Yes
- HOA fee: $600 annually
- Association name: Tall Pine Ridge POA, INC
Other
Other facts
- Road surface type: Concrete, Paved
Price history
| Date | Event | Price |
|---|---|---|
| 9/19/2023 | Sold | $745,000-2%$174/sqft |
Source: | ||
| 7/1/2023 | Listed for sale | $760,000+48.3%$177/sqft |
Source: | ||
| 4/28/2022 | Sold | $512,500-10.1%$119/sqft |
Source: | ||
| 12/15/2021 | Listing removed | -- |
Source: | ||
| 11/22/2021 | Listed for sale | $569,900$133/sqft |
Source: | ||
Public tax history
| Year | Property taxes | Tax assessment |
|---|---|---|
| 2025 | $3,892 +1.6% | $608,100 |
| 2024 | $3,831 +2.5% | $608,100 +2.5% |
| 2023 | $3,736 | $593,000 |
Find assessor info on the county website
Neighborhood: 28777
Nearby schools
GreatSchools rating
- NAGreenlee PrimaryGrades: K-2Distance: 1.1 mi
- 3/10Harris MiddleGrades: 6-8Distance: 1.5 mi
- 8/10Mayland Early CollegeGrades: 9-12Distance: 4.4 mi

Get pre-qualified for a loan
At Zillow Home Loans, we can pre-qualify you in as little as 5 minutes with no impact to your credit score.An equal housing lender. NMLS #10287.
