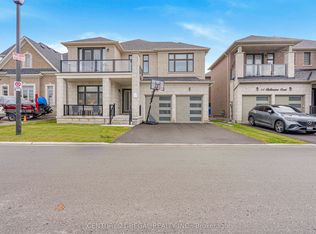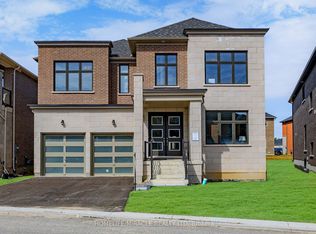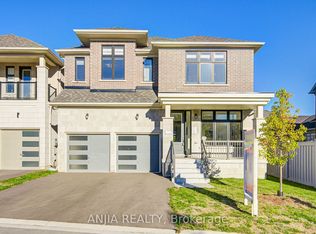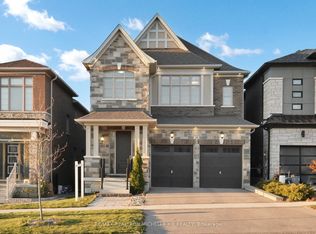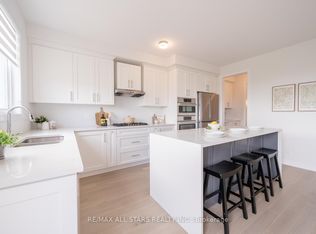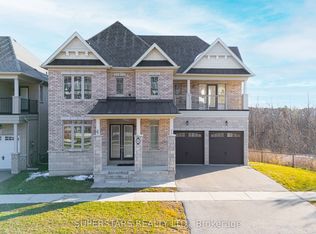Sun-filled and stylish, this 4-bedroom, 4-bathroom home in the prestigious Wedgewood community of Ballantrae backs onto the Ballantrae Golf Course and sits proudly on a premium corner lot in a private, no-through-traffic enclave. Built by Ballymore Homes, it blends modern elegance with functional design and exciting future potential.A grand foyer with soaring two-story ceilings welcomes you into an open-concept layout, perfect for both everyday living and entertaining. The main floor boasts 10-foot ceilings, a private office for remote work, and a spacious living room highlighted by a striking gas fireplace feature wall. The chefs kitchen is a true centerpiece, showcasing stone countertops, a large island, sleek white cabinetry, and upgraded double sliding doors that open to an oversized backyard. A practical mudroom with garage access adds convenience.Upstairs, 9-foot ceilings create an airy feel across four generously sized bedrooms and three bathrooms. The primary suite offers two walk-in closets and a spa-like 5-piece ensuite. A second bedroom includes its own 3-piece ensuite, while the remaining bedrooms share a stylish Jack-&-Jill bath.The unfinished basement comes with a permit for a side entrance, offering endless customization possibilities. The premium corner lot also allows for extended fencing, adding outdoor space and privacy.Ideally located in the sought-after Ballantrae community, this home is close to restaurants, shops, sports facilities, and just minutes from Stouffville and Aurora.
For sale
C$1,499,000
7 Ballanview Ct, Whitchurch Stouffville, ON L4A 4W9
4beds
4baths
Single Family Residence
Built in ----
5,291.9 Square Feet Lot
$-- Zestimate®
C$--/sqft
C$-- HOA
What's special
Corner lotPremium corner lotSoaring two-story ceilingsOpen-concept layoutGas fireplace feature wallStone countertopsLarge island
- 110 days |
- 6 |
- 0 |
Zillow last checked: 8 hours ago
Listing updated: December 03, 2025 at 10:48am
Listed by:
RE/MAX ALL-STARS REALTY INC.
Source: TRREB,MLS®#: N12360552 Originating MLS®#: Toronto Regional Real Estate Board
Originating MLS®#: Toronto Regional Real Estate Board
Facts & features
Interior
Bedrooms & bathrooms
- Bedrooms: 4
- Bathrooms: 4
Primary bedroom
- Level: Upper
- Dimensions: 5.15 x 5.18
Bedroom 2
- Level: Upper
- Dimensions: 3.76 x 3.48
Bedroom 3
- Level: Upper
- Dimensions: 4.1 x 3.17
Bedroom 4
- Level: Upper
- Dimensions: 3.73 x 3.61
Breakfast
- Level: Main
- Dimensions: 4.84 x 2.86
Den
- Level: Main
- Dimensions: 2.97 x 3.05
Dining room
- Level: Main
- Dimensions: 3.61 x 4.84
Kitchen
- Level: Main
- Dimensions: 2.6 x 5.15
Living room
- Level: Main
- Dimensions: 4.53 x 4.23
Heating
- Forced Air, Gas
Cooling
- Central Air
Appliances
- Included: Built-In Oven
Features
- Basement: Unfinished
- Has fireplace: Yes
- Fireplace features: Living Room, Natural Gas
Interior area
- Living area range: 2500-3000 null
Video & virtual tour
Property
Parking
- Total spaces: 6
- Parking features: Private
- Has garage: Yes
Features
- Stories: 2
- Pool features: None
Lot
- Size: 5,291.9 Square Feet
- Features: Irregular Lot
Details
- Parcel number: 036860544
Construction
Type & style
- Home type: SingleFamily
- Property subtype: Single Family Residence
Materials
- Stone, Brick
- Foundation: Concrete
- Roof: Asphalt Shingle
Utilities & green energy
- Sewer: Sewer
Community & HOA
Community
- Security: None
Location
- Region: Whitchurch Stouffville
Financial & listing details
- Annual tax amount: C$6,182
- Date on market: 8/23/2025
RE/MAX ALL-STARS REALTY INC.
By pressing Contact Agent, you agree that the real estate professional identified above may call/text you about your search, which may involve use of automated means and pre-recorded/artificial voices. You don't need to consent as a condition of buying any property, goods, or services. Message/data rates may apply. You also agree to our Terms of Use. Zillow does not endorse any real estate professionals. We may share information about your recent and future site activity with your agent to help them understand what you're looking for in a home.
Price history
Price history
Price history is unavailable.
Public tax history
Public tax history
Tax history is unavailable.Climate risks
Neighborhood: L4A
Nearby schools
GreatSchools rating
No schools nearby
We couldn't find any schools near this home.
- Loading
