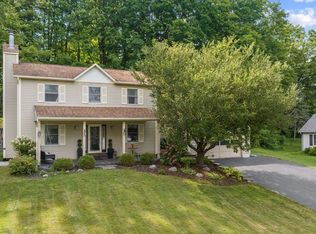Closed
$400,000
7 Beach Rd, Marcellus, NY 13108
3beds
2,132sqft
Single Family Residence
Built in 1963
0.33 Acres Lot
$412,800 Zestimate®
$188/sqft
$2,289 Estimated rent
Home value
$412,800
$384,000 - $446,000
$2,289/mo
Zestimate® history
Loading...
Owner options
Explore your selling options
What's special
Nestled on a quiet dead-end street in the village of Marcellus, this stunning 3 bed, 2 bath home with over 2100 sq ft of living space offers the perfect blend of charm, convenience and thoughtful design. At 7 Beach Rd, you will be greeted by colorful perennial gardens and an inviting front porch before stepping inside to discover a magazine-worthy interior featuring a spacious mudroom/foyer and a beautifully finished lower level--perfect for a second living space, office, rec room--you name it. At the heart of this home is a custom-designed kitchen boasting a show-stopping 9' granite island, stainless steel appliances, and an open-concept living/dining space ideal for entertaining or gathering with family or friends. With pristine hardwood floors, a freshly painted and fully updated interior, and thoughtful chosen details inside and out, there is literally nothing to do to this one except move in and love your home.
Zillow last checked: 8 hours ago
Listing updated: October 06, 2025 at 04:17pm
Listed by:
Janine Lundrigan 315-487-0040,
Howard Hanna Real Estate
Bought with:
Molly Elliott, 40LA0943607
Howard Hanna Real Estate
Source: NYSAMLSs,MLS#: S1622539 Originating MLS: Syracuse
Originating MLS: Syracuse
Facts & features
Interior
Bedrooms & bathrooms
- Bedrooms: 3
- Bathrooms: 2
- Full bathrooms: 2
- Main level bathrooms: 2
- Main level bedrooms: 3
Heating
- Gas, Electric, Forced Air
Cooling
- Central Air
Appliances
- Included: Dryer, Dishwasher, Exhaust Fan, Gas Oven, Gas Range, Gas Water Heater, Refrigerator, Range Hood, Washer
- Laundry: In Basement
Features
- Ceiling Fan(s), Entrance Foyer, Eat-in Kitchen, Separate/Formal Living Room, Granite Counters, Kitchen/Family Room Combo, Living/Dining Room, Pantry, Sliding Glass Door(s), Main Level Primary, Primary Suite, Programmable Thermostat
- Flooring: Hardwood, Tile, Varies
- Doors: Sliding Doors
- Basement: Full,Partially Finished
- Number of fireplaces: 1
Interior area
- Total structure area: 2,132
- Total interior livable area: 2,132 sqft
- Finished area below ground: 832
Property
Parking
- Total spaces: 2
- Parking features: Attached, Underground, Garage, Garage Door Opener
- Attached garage spaces: 2
Features
- Levels: One
- Stories: 1
- Patio & porch: Deck, Open, Porch
- Exterior features: Blacktop Driveway, Concrete Driveway, Deck, Play Structure
Lot
- Size: 0.33 Acres
- Dimensions: 99 x 146
- Features: Near Public Transit, Rectangular, Rectangular Lot, Residential Lot
Details
- Parcel number: 31400100600000010280000000
- Special conditions: Standard
Construction
Type & style
- Home type: SingleFamily
- Architectural style: Ranch,Raised Ranch
- Property subtype: Single Family Residence
Materials
- Cedar, Shake Siding, Spray Foam Insulation, Copper Plumbing, PEX Plumbing
- Foundation: Block
Condition
- Resale
- Year built: 1963
Utilities & green energy
- Electric: Circuit Breakers
- Sewer: Connected
- Water: Connected, Public
- Utilities for property: High Speed Internet Available, Sewer Connected, Water Connected
Community & neighborhood
Location
- Region: Marcellus
- Subdivision: Brookvale Manor
Other
Other facts
- Listing terms: Cash,Conventional,FHA,VA Loan
Price history
| Date | Event | Price |
|---|---|---|
| 10/2/2025 | Sold | $400,000+8.1%$188/sqft |
Source: | ||
| 7/26/2025 | Pending sale | $369,900$173/sqft |
Source: | ||
| 7/24/2025 | Listed for sale | $369,900+48%$173/sqft |
Source: | ||
| 6/4/2025 | Listing removed | -- |
Source: Owner Report a problem | ||
| 11/11/2020 | Listing removed | $249,900$117/sqft |
Source: Sell Your Homes Services, LLC #B1301915 Report a problem | ||
Public tax history
| Year | Property taxes | Tax assessment |
|---|---|---|
| 2024 | -- | $179,000 |
| 2023 | -- | $179,000 |
| 2022 | -- | $179,000 |
Find assessor info on the county website
Neighborhood: 13108
Nearby schools
GreatSchools rating
- 6/10C S Driver Middle SchoolGrades: 4-8Distance: 0.5 mi
- 7/10Marcellus High SchoolGrades: 9-12Distance: 0.8 mi
- 9/10K C Heffernan Elementary SchoolGrades: PK-3Distance: 0.6 mi
Schools provided by the listing agent
- District: Marcellus
Source: NYSAMLSs. This data may not be complete. We recommend contacting the local school district to confirm school assignments for this home.
