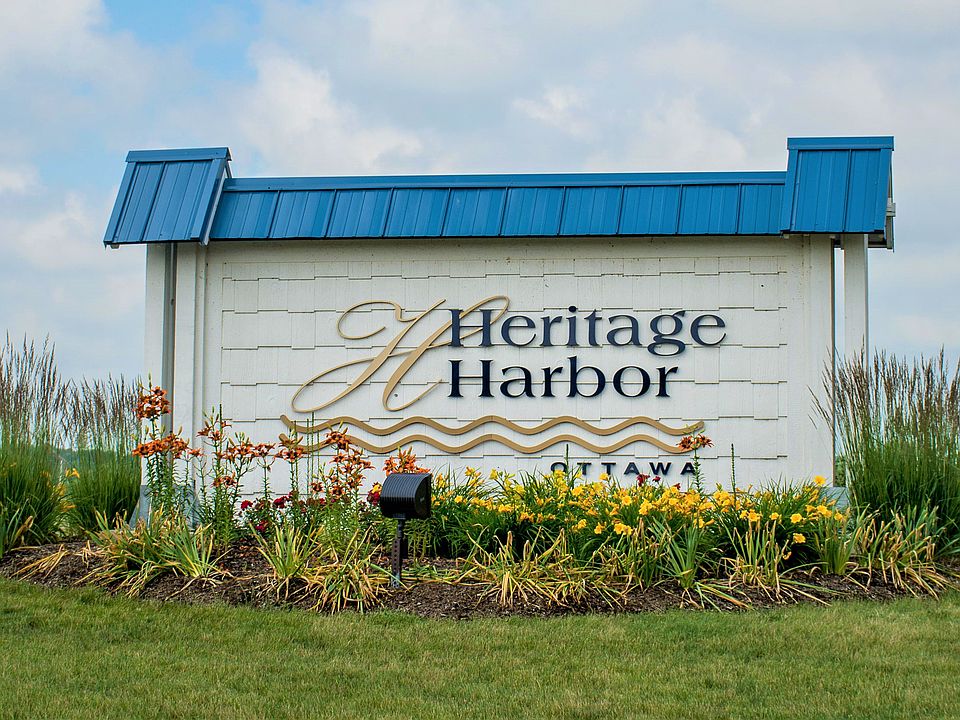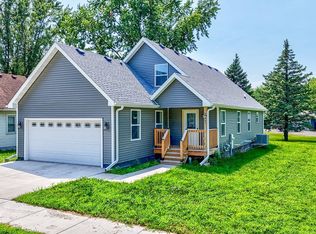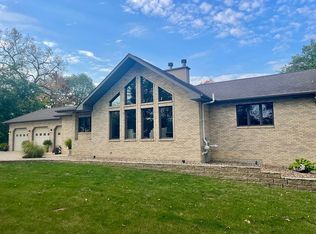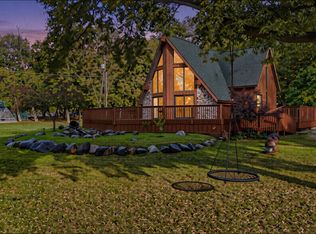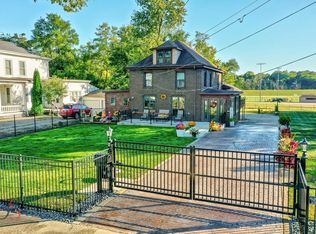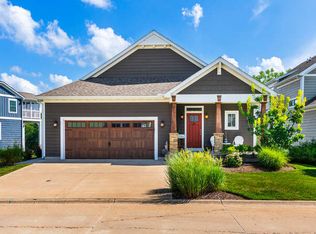7 Beech Tree Pl, Ottawa, IL 61350
What's special
- 240 days |
- 61 |
- 0 |
Zillow last checked: 9 hours ago
Listing updated: August 06, 2025 at 06:34pm
Jacob Valle 815-403-7185,
Heritage Select Realty,
Pierre Alexander 815-488-4533,
Heritage Select Realty
Travel times
Schedule tour
Select your preferred tour type — either in-person or real-time video tour — then discuss available options with the builder representative you're connected with.
Facts & features
Interior
Bedrooms & bathrooms
- Bedrooms: 4
- Bathrooms: 4
- Full bathrooms: 3
- 1/2 bathrooms: 1
Rooms
- Room types: No additional rooms
Primary bedroom
- Features: Bathroom (Full)
- Level: Second
- Area: 182 Square Feet
- Dimensions: 13X14
Bedroom 2
- Level: Second
- Area: 169 Square Feet
- Dimensions: 13X13
Bedroom 3
- Level: Basement
- Area: 156 Square Feet
- Dimensions: 12X13
Bedroom 4
- Level: Basement
- Area: 140 Square Feet
- Dimensions: 14X10
Dining room
- Level: Main
- Area: 120 Square Feet
- Dimensions: 12X10
Family room
- Level: Basement
- Area: 210 Square Feet
- Dimensions: 10X21
Kitchen
- Level: Main
- Area: 204 Square Feet
- Dimensions: 12X17
Laundry
- Level: Second
- Area: 42 Square Feet
- Dimensions: 6X7
Living room
- Level: Main
- Area: 289 Square Feet
- Dimensions: 17X17
Heating
- Natural Gas
Cooling
- Central Air
Features
- Basement: Finished,Full
Interior area
- Total structure area: 0
- Total interior livable area: 2,744 sqft
Property
Parking
- Total spaces: 2
- Parking features: On Site, Attached, Garage
- Attached garage spaces: 2
Accessibility
- Accessibility features: No Disability Access
Features
- Stories: 2
- Has view: Yes
- View description: Back of Property
- Water view: Back of Property
Lot
- Dimensions: 35X125X34X101
Details
- Parcel number: 1544314075
- Special conditions: Home Warranty
Construction
Type & style
- Home type: SingleFamily
- Property subtype: Single Family Residence
Materials
- Other
Condition
- New Construction
- New construction: Yes
- Year built: 2025
Details
- Builder name: Heritage Harbor Ottawa
- Warranty included: Yes
Utilities & green energy
- Sewer: Public Sewer
- Water: Public
Community & HOA
Community
- Subdivision: Harbor Village
HOA
- Has HOA: Yes
- Services included: Clubhouse, Pool, Other
- HOA fee: $189 monthly
Location
- Region: Ottawa
Financial & listing details
- Price per square foot: $280/sqft
- Annual tax amount: $374
- Date on market: 4/16/2025
- Ownership: Fee Simple w/ HO Assn.
About the community
Source: Heritage Harbor Ottawa
53 homes in this community
Available homes
| Listing | Price | Bed / bath | Status |
|---|---|---|---|
Current home: 7 Beech Tree Pl | $769,000 | 4 bed / 4 bath | Available |
| 13 Great Loop West Dr | $399,900 | 2 bed / 3 bath | Available |
| 5 Willow Way | $475,000 | 2 bed / 2 bath | Available |
| 9 Lilac Ln | $489,000 | 3 bed / 2 bath | Available |
| 7 Willow Way | $615,000 | 3 bed / 3 bath | Available |
| 9 Beech Tree Pl | $649,000 | 2 bed / 3 bath | Available |
| 6 Waterside Way | $749,000 | 3 bed / 3 bath | Available |
Available lots
| Listing | Price | Bed / bath | Status |
|---|---|---|---|
| 16/18 Wisteria Ave | $360,000+ | 2 bed / 2 bath | Customizable |
| 17 Great Loop Dr | $360,000+ | 2 bed / 2 bath | Customizable |
| 5 Beech Tree Pl | $360,000+ | 2 bed / 2 bath | Customizable |
| 5 Lilac Ln | $360,000+ | 2 bed / 2 bath | Customizable |
| 20/22/24/26 Wisteria Avenue Ottawa Il #6130 | $395,000+ | 2 bed / 2 bath | Customizable |
| 21 Great Loop Dr | $395,000+ | 2 bed / 2 bath | Customizable |
| 35 Great Loop Dr | $395,000+ | 2 bed / 2 bath | Customizable |
| 1 Beech Tree Pl | $405,000+ | 3 bed / 2 bath | Customizable |
| 15 Great Loop Dr | $405,000+ | 3 bed / 2 bath | Customizable |
| 19 Great Loop Dr | $405,000+ | 2 bed / 2 bath | Customizable |
| 28/30 Wisteria Ave | $405,000+ | 3 bed / 2 bath | Customizable |
| 29 Great Loop Dr | $405,000+ | 2 bed / 2 bath | Customizable |
| 3 Juniper Ln | $405,000+ | 2 bed / 2 bath | Customizable |
| 3 Lilac Ln | $405,000+ | 2 bed / 2 bath | Customizable |
| 36 Wisteria Avenue Ottawa #IL61350 | $405,000+ | 2 bed / 2 bath | Customizable |
| 4 Lilac Ln | $405,000+ | 3 bed / 2 bath | Customizable |
| 4 Willow Way | $405,000+ | 3 bed / 2 bath | Customizable |
| 6 Willow Way | $405,000+ | 3 bed / 2 bath | Customizable |
| 8 Willow Way | $405,000+ | 3 bed / 2 bath | Customizable |
| 8/10/12 Wisteria Ave | $405,000+ | 3 bed / 2 bath | Customizable |
| 37 Great Loop Dr | $429,000+ | 3 bed / 2 bath | Customizable |
| 5 Juniper Ln | $429,000+ | 3 bed / 2 bath | Customizable |
| 13 Great Loop Dr | $489,000+ | 3 bed / 2 bath | Customizable |
| 2 Waterside Way | $489,000+ | 3 bed / 2 bath | Customizable |
| 2/4/6 Wisteria Ave | $489,000+ | 3 bed / 2 bath | Customizable |
| 38/40 Wisteria Ave | $489,000+ | 3 bed / 2 bath | Customizable |
| 10 Willow Way | $495,000+ | 3 bed / 3 bath | Customizable |
| 3 Beech Tree Pl | $495,000+ | 3 bed / 3 bath | Customizable |
| 31 Great Loop Dr | $495,000+ | 3 bed / 3 bath | Customizable |
| 32 Wisteria Ave | $495,000+ | 3 bed / 3 bath | Customizable |
| 42/44/46/48 Wisteria Ave | $495,000+ | 3 bed / 3 bath | Customizable |
| 50/52 Wisteria Ave | $495,000+ | 3 bed / 3 bath | Customizable |
| 7 Lilac Ln | $495,000+ | 3 bed / 3 bath | Customizable |
| 1 Dogwood Way | - | - | Customizable |
| 1 Juniper Ln | - | - | Customizable |
| 1 Lilac Ln | - | - | Customizable |
| 1 Willow Way | - | - | Customizable |
| 12 Willow Way | - | - | Customizable |
| 2 Beech Tree Pl | - | - | Customizable |
| 2 Redbud Row | - | - | Customizable |
| 2 Willow Way | - | - | Customizable |
| 4 Beech Tree Pl | - | - | Customizable |
| 6 Beech Tree Pl | - | - | Customizable |
| 8 Lilac Ln | - | - | Customizable |
| 9 Juniper Ln | - | - | Customizable |
| 9 Willow Way | - | - | Customizable |
Source: Heritage Harbor Ottawa
Contact builder
By pressing Contact builder, you agree that Zillow Group and other real estate professionals may call/text you about your inquiry, which may involve use of automated means and prerecorded/artificial voices and applies even if you are registered on a national or state Do Not Call list. You don't need to consent as a condition of buying any property, goods, or services. Message/data rates may apply. You also agree to our Terms of Use.
Learn how to advertise your homesEstimated market value
$763,300
$725,000 - $801,000
Not available
Price history
| Date | Event | Price |
|---|---|---|
| 10/14/2025 | Price change | $405,000-47.3%$148/sqft |
Source: Heritage Harbor Ottawa | ||
| 4/16/2025 | Listed for sale | $769,000$280/sqft |
Source: | ||
Public tax history
Monthly payment
Neighborhood: 61350
Nearby schools
GreatSchools rating
- 9/10Wallace Elementary SchoolGrades: PK-8Distance: 2.9 mi
- 4/10Ottawa Township High SchoolGrades: 9-12Distance: 2.3 mi
Schools provided by the builder
- Elementary: RUTLAND ELEM SCHOOL
- High: OTTAWA TOWNSHIP HIGH SCHOOL
- District: OTTAWA TWP HSD 140
Source: Heritage Harbor Ottawa. This data may not be complete. We recommend contacting the local school district to confirm school assignments for this home.
