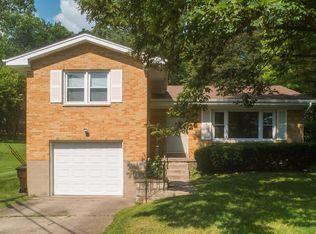Sold for $315,900 on 09/09/25
$315,900
7 Bellbrook Ave, Spring Valley, OH 45370
3beds
1,674sqft
Single Family Residence
Built in 1900
0.92 Acres Lot
$301,800 Zestimate®
$189/sqft
$1,798 Estimated rent
Home value
$301,800
$287,000 - $317,000
$1,798/mo
Zestimate® history
Loading...
Owner options
Explore your selling options
What's special
Perched on hill, this home catches your eye! Offering a mix of historic charm and modern convinces, this lovely home is move in ready. Paved driveway for guest parking & access to large 2 car garage & 30x24 Morton Barn. Covered front porch welcomes you, entering you will find hardwood floors, dining room & living room are connected, family room with built in shelves could be used as a 1st floor bedroom. Kitchen with custom made cherry cabinets, granite, SS appliances & access to enclosed patio. The large utility room offers additional storage. 3 bedrooms on 2nd floor, one with attached 1/2 bath and walk-in closet. Sitting on almost 1 acre, there is plenty of room to enjoy outdoor activities, in addition to barn & garage, you have a 17x10 mini barn for additional storage or workshop. This beautifully maintained inside & out, minutes from shopping in Bellbrook, easy access to bike trail, parks & Little Miami River. HVAC 2015, Roof 2016, WH 2022, newer windows, home is clean & bright!
Zillow last checked: 8 hours ago
Listing updated: September 09, 2025 at 12:05pm
Listed by:
Jamie Gabbard 513-594-5066,
Comey & Shepherd REALTORS
Bought with:
Crystal Duncan, 0000439267
Keller Williams Seven Hills
Source: DABR MLS,MLS#: 941827 Originating MLS: Dayton Area Board of REALTORS
Originating MLS: Dayton Area Board of REALTORS
Facts & features
Interior
Bedrooms & bathrooms
- Bedrooms: 3
- Bathrooms: 2
- Full bathrooms: 1
- 1/2 bathrooms: 1
- Main level bathrooms: 1
Primary bedroom
- Level: Second
- Dimensions: 15 x 13
Bedroom
- Level: Second
- Dimensions: 14 x 13
Bedroom
- Level: Second
- Dimensions: 13 x 12
Dining room
- Level: Main
- Dimensions: 15 x 13
Family room
- Level: Main
- Dimensions: 13 x 12
Kitchen
- Level: Main
- Dimensions: 16 x 12
Living room
- Level: Main
- Dimensions: 21 x 14
Utility room
- Level: Main
- Dimensions: 16 x 7
Heating
- Natural Gas
Cooling
- Central Air
Appliances
- Included: Disposal, Range, Refrigerator, Gas Water Heater
Features
- Ceiling Fan(s), Granite Counters, High Speed Internet, Walk-In Closet(s)
- Windows: Double Pane Windows, Insulated Windows
- Basement: Crawl Space
- Has fireplace: Yes
- Fireplace features: Wood Burning
Interior area
- Total structure area: 1,674
- Total interior livable area: 1,674 sqft
Property
Parking
- Total spaces: 4
- Parking features: Detached, Four or more Spaces, Garage, Garage Door Opener, Storage
- Garage spaces: 4
Features
- Levels: Two
- Stories: 2
- Patio & porch: Porch
- Exterior features: Fence, Porch
Lot
- Size: 0.92 Acres
- Dimensions: 190 x 222 x 198 x 180
Details
- Parcel number: K31000100040005300
- Zoning: Residential
- Zoning description: Residential
Construction
Type & style
- Home type: SingleFamily
- Architectural style: Traditional
- Property subtype: Single Family Residence
Materials
- Aluminum Siding
- Foundation: Cellar
Condition
- Year built: 1900
Utilities & green energy
- Water: Public
- Utilities for property: Natural Gas Available, Sewer Available, Water Available
Community & neighborhood
Security
- Security features: Smoke Detector(s)
Location
- Region: Spring Valley
Other
Other facts
- Listing terms: Conventional,FHA,VA Loan
Price history
| Date | Event | Price |
|---|---|---|
| 9/9/2025 | Sold | $315,900+5.3%$189/sqft |
Source: | ||
| 8/21/2025 | Pending sale | $299,900$179/sqft |
Source: | ||
| 8/20/2025 | Listed for sale | $299,900+28.2%$179/sqft |
Source: | ||
| 1/13/2021 | Sold | $234,000+14.1%$140/sqft |
Source: DABR MLS #829281 | ||
| 6/6/2019 | Sold | $205,000+127.8%$122/sqft |
Source: DABR MLS #790284 | ||
Public tax history
| Year | Property taxes | Tax assessment |
|---|---|---|
| 2023 | $3 +5.4% | $50 +25% |
| 2022 | $3 -0.8% | $40 |
| 2021 | $3 +8.3% | $40 |
Find assessor info on the county website
Neighborhood: 45370
Nearby schools
GreatSchools rating
- 6/10Cox Elementary SchoolGrades: K-5Distance: 6.1 mi
- 4/10Warner Middle SchoolGrades: 6-8Distance: 5.3 mi
- 4/10Xenia High SchoolGrades: 9-12Distance: 7.8 mi
Schools provided by the listing agent
- District: Xenia
Source: DABR MLS. This data may not be complete. We recommend contacting the local school district to confirm school assignments for this home.

Get pre-qualified for a loan
At Zillow Home Loans, we can pre-qualify you in as little as 5 minutes with no impact to your credit score.An equal housing lender. NMLS #10287.
