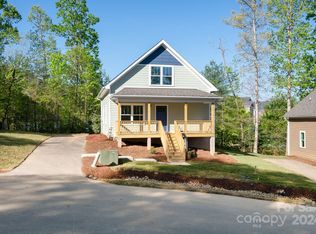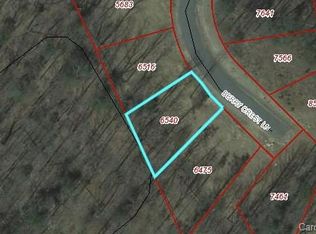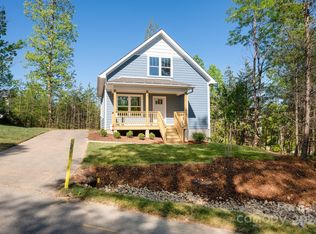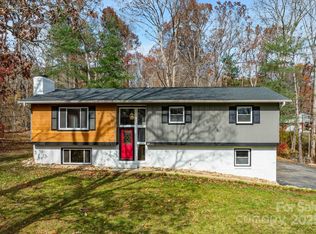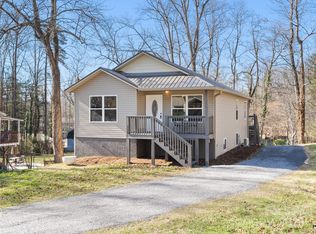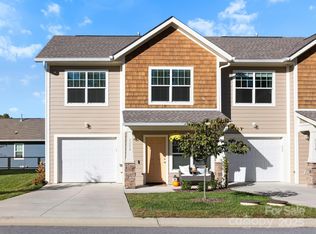Come discover this hidden gem! This home is perfectly positioned in Winterhawk, one of Arden's tucked away neighborhoods. This Energy Star certified home combines sunlight, style, and thoughtful design for everyday living that simply feels good.
From the moment you step inside, natural light pours across gleaming hardwood floors, leading you through an open, seamless floor plan that connects living, dining, and kitchen spaces. The large galley kitchen features granite countertops, stainless appliances, and a walkout deck, creating the perfect flow for entertaining or relaxed mornings at home.
The main-level primary suite offers peaceful privacy with a spacious walk-in closet and modern ensuite bath. Upstairs, two additional bedrooms, a full bath, and convenient laundry room make daily life easy and efficient, all finished with hardwood floors for a clean, cohesive look.
Outside, enjoy a beautifully landscaped and a low-maintenance yard. With its blend of energy efficiency, modern finishes, and prime location that's just minutes from shopping, and dining, this home delivers exceptional value in a community buyers love.
Bright, efficient, and move-in ready, this is the Winterhawk home everyone’s been waiting to be discovered!
Active
Price cut: $10K (10/20)
$389,000
7 Berry Crest Ln, Arden, NC 28704
3beds
1,701sqft
Est.:
Single Family Residence
Built in 2024
0.13 Acres Lot
$388,800 Zestimate®
$229/sqft
$21/mo HOA
What's special
Gleaming hardwood floorsHardwood floorsLarge galley kitchenGranite countertopsLow-maintenance yardConvenient laundry roomStainless appliances
- 206 days |
- 827 |
- 48 |
Zillow last checked: 8 hours ago
Listing updated: November 24, 2025 at 05:48am
Listing Provided by:
Jordan Fitzpatrick Jordanfitzpatrick@kw.com,
Keller Williams Professionals
Source: Canopy MLS as distributed by MLS GRID,MLS#: 4259571
Tour with a local agent
Facts & features
Interior
Bedrooms & bathrooms
- Bedrooms: 3
- Bathrooms: 3
- Full bathrooms: 2
- 1/2 bathrooms: 1
- Main level bedrooms: 1
Primary bedroom
- Level: Main
Bedroom s
- Level: Upper
Bedroom s
- Level: Upper
Bathroom full
- Level: Main
Bathroom half
- Level: Main
Bathroom full
- Level: Upper
Dining area
- Level: Main
Kitchen
- Level: Main
Laundry
- Level: Upper
Living room
- Level: Main
Heating
- Heat Pump
Cooling
- Ceiling Fan(s), Central Air, Heat Pump
Appliances
- Included: Dishwasher, Disposal, Electric Oven, Electric Range, Exhaust Hood, Microwave, Refrigerator
- Laundry: Electric Dryer Hookup, Upper Level, Washer Hookup
Features
- Open Floorplan
- Flooring: Wood
- Windows: Insulated Windows
- Has basement: No
Interior area
- Total structure area: 1,701
- Total interior livable area: 1,701 sqft
- Finished area above ground: 1,701
- Finished area below ground: 0
Video & virtual tour
Property
Parking
- Parking features: Driveway
- Has uncovered spaces: Yes
Features
- Levels: Two
- Stories: 2
- Patio & porch: Deck, Front Porch
Lot
- Size: 0.13 Acres
Details
- Parcel number: 964369651600000
- Zoning: R-3
- Special conditions: Standard
Construction
Type & style
- Home type: SingleFamily
- Property subtype: Single Family Residence
Materials
- Hardboard Siding
- Foundation: Crawl Space
Condition
- New construction: Yes
- Year built: 2024
Details
- Builder name: MHO
Utilities & green energy
- Sewer: Public Sewer
- Water: City
Community & HOA
Community
- Subdivision: Winterhawk
HOA
- Has HOA: Yes
- HOA fee: $250 annually
- HOA name: Winterhawk Owners' Association Inc.
- HOA phone: 828-254-4030
Location
- Region: Arden
Financial & listing details
- Price per square foot: $229/sqft
- Tax assessed value: $135,100
- Annual tax amount: $1,542
- Date on market: 5/19/2025
- Cumulative days on market: 533 days
- Listing terms: Cash,Conventional,FHA,VA Loan
- Road surface type: Asphalt, Paved
Estimated market value
$388,800
$369,000 - $408,000
Not available
Price history
Price history
| Date | Event | Price |
|---|---|---|
| 10/20/2025 | Price change | $389,000-2.5%$229/sqft |
Source: | ||
| 8/11/2025 | Price change | $399,000-2.4%$235/sqft |
Source: | ||
| 7/7/2025 | Price change | $409,000-4.7%$240/sqft |
Source: | ||
| 5/19/2025 | Listed for sale | $429,000$252/sqft |
Source: | ||
Public tax history
Public tax history
| Year | Property taxes | Tax assessment |
|---|---|---|
| 2024 | $1,542 | $135,100 +236.1% |
| 2023 | -- | $40,200 |
| 2022 | -- | $40,200 |
Find assessor info on the county website
BuyAbility℠ payment
Est. payment
$2,198/mo
Principal & interest
$1872
Property taxes
$169
Other costs
$157
Climate risks
Neighborhood: 28704
Nearby schools
GreatSchools rating
- 5/10Koontz Intermediate SchoolGrades: 5-6Distance: 2 mi
- 9/10Valley Springs MiddleGrades: 5-8Distance: 2 mi
- 7/10T C Roberson HighGrades: PK,9-12Distance: 2.1 mi
Schools provided by the listing agent
- Elementary: Avery's Creek/Koontz
- Middle: Valley Springs
- High: T.C. Roberson
Source: Canopy MLS as distributed by MLS GRID. This data may not be complete. We recommend contacting the local school district to confirm school assignments for this home.
- Loading
- Loading
