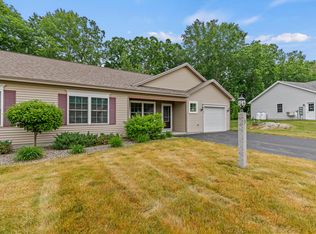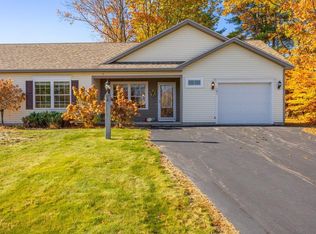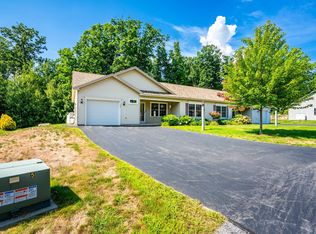Closed
$399,900
7 Berry Lane #101, Biddeford, ME 04005
2beds
1,128sqft
Condominium
Built in 2017
-- sqft lot
$400,900 Zestimate®
$355/sqft
$2,478 Estimated rent
Home value
$400,900
$365,000 - $441,000
$2,478/mo
Zestimate® history
Loading...
Owner options
Explore your selling options
What's special
Discover comfort and convenience in this beautifully maintained 2-bedroom, 1.5-bath condo, nestled in a peaceful and well-established 55+ neighborhood. Perfectly suited for relaxed, low-maintenance living, this home offers a blend of functionality and charm with just the right amount of space. Step inside to find a bright and inviting living area, ideal for entertaining or unwinding with a good book. The adjacent dining area flows seamlessly into a well-appointed kitchen featuring ample cabinetry, a pantry, and plenty of granite counter space. Both bedrooms are generously sized, offering great closet space and natural light. The full bath includes a tiled walk-in shower and linen closet, while the large half bath provides extra convenience for guests. Enjoy your morning coffee or evening tea on the front porch or private patio surrounded by mature landscaping. This home also includes a newer washer and dryer, a heat pump for additional heating and cooling, extra storage with a shed in the backyard and a one car garage with storage space as well. Pets are also welcomed. Just move in and relax!
Zillow last checked: 8 hours ago
Listing updated: August 13, 2025 at 11:30am
Listed by:
RE/MAX Shoreline
Bought with:
Portside Real Estate Group
Portside Real Estate Group
Source: Maine Listings,MLS#: 1625133
Facts & features
Interior
Bedrooms & bathrooms
- Bedrooms: 2
- Bathrooms: 2
- Full bathrooms: 1
- 1/2 bathrooms: 1
Primary bedroom
- Level: First
Bedroom 2
- Level: First
Dining room
- Level: First
Kitchen
- Level: First
Living room
- Level: First
Heating
- Direct Vent Furnace, Heat Pump, Radiant
Cooling
- Heat Pump
Appliances
- Included: Dishwasher, Dryer, Microwave, Electric Range, Refrigerator, Washer
Features
- 1st Floor Bedroom, One-Floor Living, Pantry, Storage
- Flooring: Laminate, Tile
- Has fireplace: No
Interior area
- Total structure area: 1,128
- Total interior livable area: 1,128 sqft
- Finished area above ground: 1,128
- Finished area below ground: 0
Property
Parking
- Total spaces: 1
- Parking features: Paved, 1 - 4 Spaces, Garage Door Opener
- Attached garage spaces: 1
Features
- Patio & porch: Patio, Porch
- Has view: Yes
- View description: Trees/Woods
Lot
- Features: Near Shopping, Near Town, Level, Open Lot, Sidewalks, Landscaped
Details
- Additional structures: Shed(s)
- Parcel number: BIDDM7L205
- Zoning: R3
- Other equipment: Internet Access Available
Construction
Type & style
- Home type: Condo
- Architectural style: Ranch
- Property subtype: Condominium
Materials
- Wood Frame, Vinyl Siding
- Foundation: Slab
- Roof: Shingle
Condition
- Year built: 2017
Utilities & green energy
- Electric: Circuit Breakers
- Sewer: Public Sewer
- Water: Public
Community & neighborhood
Location
- Region: Biddeford
- Subdivision: Stonehill Condominiums
HOA & financial
HOA
- Has HOA: Yes
- HOA fee: $305 monthly
Other
Other facts
- Road surface type: Paved
Price history
| Date | Event | Price |
|---|---|---|
| 8/13/2025 | Sold | $399,900$355/sqft |
Source: | ||
| 7/21/2025 | Contingent | $399,900$355/sqft |
Source: | ||
| 6/25/2025 | Price change | $399,900-2.5%$355/sqft |
Source: | ||
| 6/3/2025 | Listed for sale | $410,000+79.1%$363/sqft |
Source: | ||
| 3/30/2017 | Sold | $228,900$203/sqft |
Source: | ||
Public tax history
| Year | Property taxes | Tax assessment |
|---|---|---|
| 2024 | $5,159 +8.4% | $362,800 |
| 2023 | $4,760 +7.9% | $362,800 +34.9% |
| 2022 | $4,413 +5.3% | $268,900 +17% |
Find assessor info on the county website
Neighborhood: 04005
Nearby schools
GreatSchools rating
- NABiddeford Primary SchoolGrades: 1-2Distance: 1.4 mi
- 3/10Biddeford Middle SchoolGrades: 5-8Distance: 1.7 mi
- 5/10Biddeford High SchoolGrades: 9-12Distance: 0.6 mi

Get pre-qualified for a loan
At Zillow Home Loans, we can pre-qualify you in as little as 5 minutes with no impact to your credit score.An equal housing lender. NMLS #10287.


