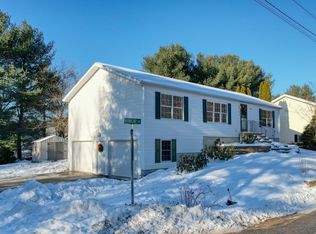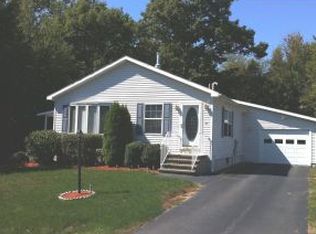Closed
$434,900
7 Bobcat Lane #7, Berwick, ME 03901
3beds
2,628sqft
Condominium
Built in 2000
-- sqft lot
$439,900 Zestimate®
$165/sqft
$-- Estimated rent
Home value
$439,900
$396,000 - $488,000
Not available
Zestimate® history
Loading...
Owner options
Explore your selling options
What's special
Welcome to 7 Bobcat Lane in Berwick — one floor living in a peaceful subdivision. Step inside to discover an updated and vibrant kitchen, complete with sleek stainless steel appliances, butcher block countertop space and multi-functioning kitchen sink. The open-concept layout flows into the spacious living and dining areas, creating a warm and inviting central hub of the home. The primary suite is tucked away for privacy and features a full bath and convenient walk in closet space. On the opposite side of the home, you'll find a second and third bedroom and full bathroom. A standout feature of this home is the finished basement, offering an excellent bonus space for a family room, media area, or potential extra living quarters. The space has a full bathroom, laundry space, and equipped cooking space. Whether you're looking for extra room to relax or entertain, this space adapts to your needs. Outside, enjoy a peaceful backyard with plenty of room for gardening or play in your fenced yard. Come enjoy what Berwick, Maine has to offer. Open House Saturday, June 14th from 10am - 11:30am
Zillow last checked: 8 hours ago
Listing updated: July 17, 2025 at 10:15am
Listed by:
Keller Williams Coastal and Lakes & Mountains Realty
Bought with:
Keller Williams Coastal and Lakes & Mountains Realty
Source: Maine Listings,MLS#: 1625988
Facts & features
Interior
Bedrooms & bathrooms
- Bedrooms: 3
- Bathrooms: 3
- Full bathrooms: 3
Bedroom 1
- Level: First
Bedroom 2
- Level: First
Bedroom 3
- Level: First
Den
- Level: Basement
Dining room
- Level: First
Family room
- Level: Basement
Kitchen
- Level: First
Living room
- Level: First
Heating
- Forced Air
Cooling
- None
Appliances
- Included: Cooktop, Refrigerator
Features
- 1st Floor Bedroom, 1st Floor Primary Bedroom w/Bath, Bathtub
- Flooring: Vinyl, Linoleum
- Basement: Doghouse,Interior Entry,Finished,Full
- Has fireplace: No
Interior area
- Total structure area: 2,628
- Total interior livable area: 2,628 sqft
- Finished area above ground: 1,344
- Finished area below ground: 1,284
Property
Parking
- Parking features: Paved, 1 - 4 Spaces
Features
- Patio & porch: Deck
Lot
- Size: 8,276 sqft
- Features: Near Town, Level, Open Lot
Details
- Zoning: R2
Construction
Type & style
- Home type: Condo
- Architectural style: Ranch
- Property subtype: Condominium
Materials
- Other, Vinyl Siding
- Roof: Shingle
Condition
- Year built: 2000
Utilities & green energy
- Electric: Circuit Breakers
- Sewer: Public Sewer
- Water: Public
Community & neighborhood
Location
- Region: Berwick
HOA & financial
HOA
- Has HOA: Yes
- HOA fee: $50 monthly
Other
Other facts
- Ownership: Warranty
- Road surface type: Paved
Price history
| Date | Event | Price |
|---|---|---|
| 7/17/2025 | Pending sale | $434,900$165/sqft |
Source: | ||
| 7/16/2025 | Sold | $434,900$165/sqft |
Source: | ||
| 6/21/2025 | Contingent | $434,900$165/sqft |
Source: | ||
| 6/10/2025 | Listed for sale | $434,900+74%$165/sqft |
Source: | ||
| 11/12/2024 | Sold | $250,000$95/sqft |
Source: | ||
Public tax history
Tax history is unavailable.
Neighborhood: 03901
Nearby schools
GreatSchools rating
- 7/10Vivian E Hussey SchoolGrades: K-3Distance: 2.1 mi
- 3/10Noble Middle SchoolGrades: 6-7Distance: 2 mi
- 6/10Noble High SchoolGrades: 8-12Distance: 4.5 mi

Get pre-qualified for a loan
At Zillow Home Loans, we can pre-qualify you in as little as 5 minutes with no impact to your credit score.An equal housing lender. NMLS #10287.
Sell for more on Zillow
Get a free Zillow Showcase℠ listing and you could sell for .
$439,900
2% more+ $8,798
With Zillow Showcase(estimated)
$448,698
