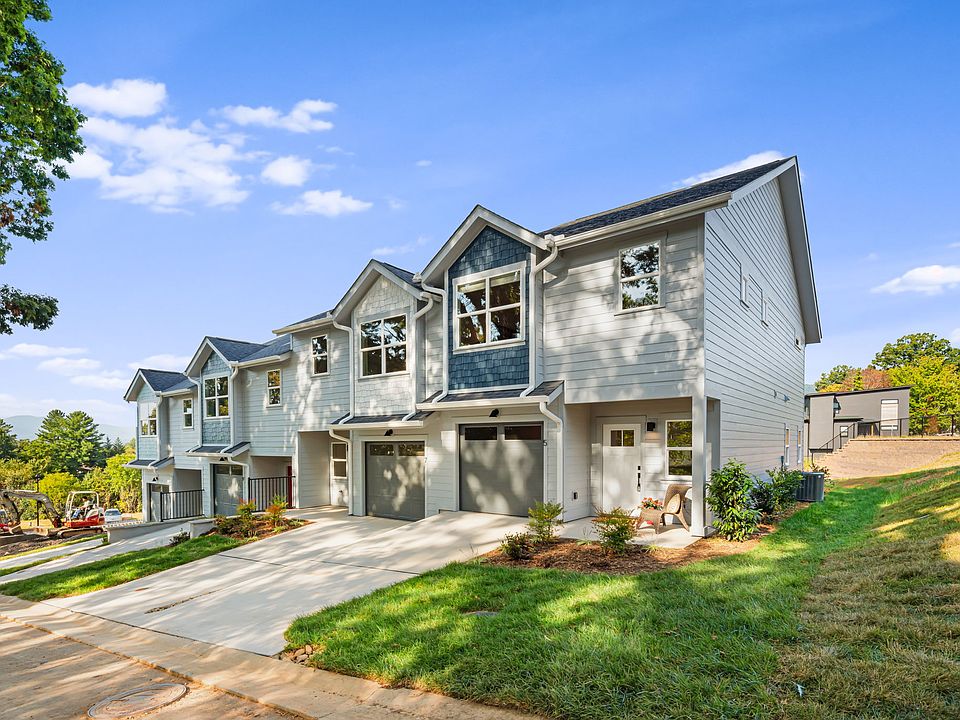Discover West Asheville’s newest townhome community, Westview Village. Nestled amidst scenic rolling pastures just 4.3 miles from downtown Asheville. This exclusive collection of 26 thoughtfully designed townhomes offers modern living with luxury vinyl plank flooring, sleek chrome plumbing, and stylish contemporary lighting. The kitchens are beautifully appointed with stainless steel appliances, quartz countertops, and elegant cabinetry, blending functionality with sophistication. Each home features three bedrooms, two full bathrooms, and a half bath, providing a spacious living space. Lot 4 includes $2,295 in premium upgrades and offers exceptional value for this sought-after location. Estimated completion: August 31, 2025. "One Monthly Fee. Total Peace of Mind."
The HOA takes care of building insurance, exterior maintenance, landscaping, snow removal, pest control, and more—so you can enjoy your home without the hassle. Portion of PIN# 962855123000000
Virtual tour is of 5 Bolton (Model Unit)
Active
$399,900
7 Bolton St #4, Asheville, NC 28806
3beds
1,605sqft
Townhouse
Built in 2025
-- sqft lot
$397,900 Zestimate®
$249/sqft
$270/mo HOA
What's special
Stylish contemporary lightingScenic rolling pasturesSleek chrome plumbingSpacious living spaceQuartz countertopsElegant cabinetryStainless steel appliances
- 99 days |
- 171 |
- 11 |
Zillow last checked: 7 hours ago
Listing updated: October 31, 2025 at 12:05pm
Listing Provided by:
Stoner Giltz stoner@stemrealtygroup.com,
Stem Realty Group
Source: Canopy MLS as distributed by MLS GRID,MLS#: 4230902
Travel times
Open houses
Facts & features
Interior
Bedrooms & bathrooms
- Bedrooms: 3
- Bathrooms: 3
- Full bathrooms: 2
- 1/2 bathrooms: 1
Primary bedroom
- Level: Upper
Bedroom s
- Level: Upper
Bathroom full
- Level: Upper
Bathroom half
- Level: Main
Kitchen
- Level: Main
Laundry
- Level: Upper
Living room
- Level: Main
Heating
- Central, Electric
Cooling
- Central Air, Electric
Appliances
- Included: Dishwasher, Electric Range, Microwave, Refrigerator
- Laundry: Upper Level
Features
- Has basement: No
Interior area
- Total structure area: 1,605
- Total interior livable area: 1,605 sqft
- Finished area above ground: 1,605
- Finished area below ground: 0
Property
Parking
- Total spaces: 1
- Parking features: Driveway, Attached Garage, Garage on Main Level
- Attached garage spaces: 1
- Has uncovered spaces: Yes
Features
- Levels: Two
- Stories: 2
- Entry location: Main
Details
- Parcel number: Portion of PIN# 962855123000000
- Zoning: RM-8
- Special conditions: Standard
Construction
Type & style
- Home type: Townhouse
- Property subtype: Townhouse
Materials
- Fiber Cement
- Foundation: Slab
Condition
- New construction: Yes
- Year built: 2025
Details
- Builder model: Dogwood
- Builder name: Amarx Construction
Utilities & green energy
- Sewer: Public Sewer
- Water: City
Community & HOA
Community
- Subdivision: Westview Village
HOA
- Has HOA: Yes
- HOA fee: $270 monthly
- HOA name: Mike Romero
- HOA phone: 828-424-7709
Location
- Region: Asheville
Financial & listing details
- Price per square foot: $249/sqft
- Date on market: 7/25/2025
- Cumulative days on market: 99 days
- Road surface type: Concrete, Paved
About the community
Discover West Asheville's newest townhome community, nestled amidst scenic rolling pastures just 4.3 miles from downtown Asheville. This exclusive collection of 26 thoughtfully designed townhomes offers modern living with luxury vinyl plank flooring, sleek chrome plumbing, and stylish contemporary lighting. The kitchens are beautifully appointed with stainless steel appliances, quartz countertops, and elegant cabinetry, blending functionality with sophistication. Each home features three bedrooms, two full bathrooms, and a half bath, providing a spacious living space. Premium upgrades offer exceptional value for this sought-after location. Estimated completion: August 31, 2025. "One Monthly Fee. Total Peace of Mind." The HOA takes care of building insurance, exterior maintenance, landscaping, snow removal, pest control, and more-so you can enjoy your home without the hassle.
Source: Amarx Construction

