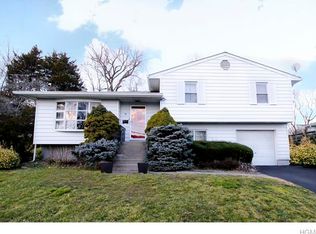Sold for $900,000
$900,000
7 Bonnie Briar Road, White Plains, NY 10607
3beds
1,608sqft
Single Family Residence, Residential
Built in 1956
0.25 Acres Lot
$935,700 Zestimate®
$560/sqft
$4,920 Estimated rent
Home value
$935,700
$842,000 - $1.04M
$4,920/mo
Zestimate® history
Loading...
Owner options
Explore your selling options
What's special
Beautiful Hilltop Farms .. Extensively Renovated " Turn Key " Spilt Level Home on a Level - Usable Quarter Acre .. Charlton Cabinetry Kitchen with In and Under Lighting, Quartz Counters, Tile Backsplash, Stainless Steel Appliances and an Island with Additional Storage Space that Accommodates Stool Seating .. Formal Dining Room with Sliding Glass Door Out to a Large Deck and a Spacious Living Room with Bay Window .. Decorative Picture, Chair and Crown Moldings, Recessed Lighting and Paneled Interior Doors .. Oak Hardwood Flooring Throughout Main and Upper Levels .. Bedrooms with Ceiling Fans - Combo Lighting, Primary and Hall Bathrooms with Custom Tilework .. Updated - Upgraded Electrical, Plumbing and Windows .. Family - Rec Room with Doors Out to Garage and Backyard Patio .. Finished Basement with Washer - Dryer and Sink, Cedar Closet, Mechanical's and Additional Storage Closet, Approximately 300 Square Feet Not Included in Total Listed .. Gas Fueled Furnace and Stove, Central Air Conditioning and Municipal Water - Sewer .. Central Westchester County at its Best, White Plains and Hartsdale Train Stations, Parks and Recreation, Schools, Shopping and Dining All Close .. Quick Access to Major Highways and an Easy NYC Commute.
Zillow last checked: 8 hours ago
Listing updated: May 21, 2025 at 08:00am
Listed by:
Vincent Vetrano 914-400-7480,
Douglas Elliman Real Estate 914-273-1001
Bought with:
Juan C. Urena, 10401375864
Bizzarro Agency, LLC
Source: OneKey® MLS,MLS#: 823240
Facts & features
Interior
Bedrooms & bathrooms
- Bedrooms: 3
- Bathrooms: 2
- Full bathrooms: 2
Primary bedroom
- Description: Primary Bedroom with Primary Bathroom and Walk In Closet.
- Level: Second
Bedroom 2
- Description: Second Bedroom.
- Level: Second
Bedroom 3
- Description: Third Bedroom.
- Level: Second
Bathroom 2
- Description: Hall Bathroom.
- Level: Second
Basement
- Description: Finished Basement with Washer - Dryer and Sink, Cedar Closet, Mechanical's and Additional Storage Closet.
- Level: Basement
Dining room
- Description: Formal Dining Room with Sliding Glass Door Out to Deck.
- Level: First
Family room
- Description: Family - Recreation Room with Doors Out to Garage and Backyard Patio.
- Level: Lower
Kitchen
- Description: Open Kitchen with Island.
- Level: First
Living room
- Description: Living Room with Bay Window and Entry Foyer with Coat Closet.
- Level: First
Heating
- Forced Air
Cooling
- Central Air
Appliances
- Included: Dishwasher, Dryer, Microwave, Refrigerator, Washer
- Laundry: In Basement
Features
- Ceiling Fan(s), Chandelier, Crown Molding, Entrance Foyer, Formal Dining, Kitchen Island, Primary Bathroom, Open Floorplan, Open Kitchen, Quartz/Quartzite Counters, Recessed Lighting
- Flooring: Hardwood, Vinyl
- Windows: Bay Window(s), Double Pane Windows
- Basement: Finished
- Attic: Scuttle
- Has fireplace: No
Interior area
- Total structure area: 1,608
- Total interior livable area: 1,608 sqft
Property
Parking
- Total spaces: 1
- Parking features: Driveway, Garage
- Garage spaces: 1
- Has uncovered spaces: Yes
Features
- Levels: Multi/Split
- Patio & porch: Deck, Patio, Porch
- Has view: Yes
- View description: Skyline
Lot
- Size: 0.25 Acres
- Features: Level
Details
- Parcel number: 2689007540003270000024
- Special conditions: None
Construction
Type & style
- Home type: SingleFamily
- Property subtype: Single Family Residence, Residential
Materials
- Shake Siding
- Foundation: Block, Slab
Condition
- Updated/Remodeled
- Year built: 1956
Utilities & green energy
- Sewer: Public Sewer
- Water: Public
- Utilities for property: Electricity Connected, Natural Gas Connected, Sewer Connected, Trash Collection Public
Community & neighborhood
Location
- Region: White Plains
- Subdivision: Hilltop Farms
Other
Other facts
- Listing agreement: Exclusive Right To Sell
Price history
| Date | Event | Price |
|---|---|---|
| 5/20/2025 | Sold | $900,000+6%$560/sqft |
Source: | ||
| 4/2/2025 | Pending sale | $849,000$528/sqft |
Source: | ||
| 2/14/2025 | Listed for sale | $849,000+61.7%$528/sqft |
Source: | ||
| 10/28/2024 | Sold | $525,000$326/sqft |
Source: Public Record Report a problem | ||
Public tax history
| Year | Property taxes | Tax assessment |
|---|---|---|
| 2024 | -- | $640,800 +8.4% |
| 2023 | -- | $591,200 +4.7% |
| 2022 | -- | $564,500 +7.1% |
Find assessor info on the county website
Neighborhood: 10607
Nearby schools
GreatSchools rating
- NALee F Jackson SchoolGrades: K-1Distance: 1.2 mi
- 6/10Woodlands Senior High SchoolGrades: 7-12Distance: 0.8 mi
- 7/10Richard J Bailey SchoolGrades: 4-6Distance: 1.2 mi
Schools provided by the listing agent
- Elementary: Lee F Jackson School
- Middle: WOODLANDS MIDDLE/HIGH SCHOOL (grades 7-12)
- High: Woodlands Middle/High School
Source: OneKey® MLS. This data may not be complete. We recommend contacting the local school district to confirm school assignments for this home.
Get a cash offer in 3 minutes
Find out how much your home could sell for in as little as 3 minutes with a no-obligation cash offer.
Estimated market value
$935,700
