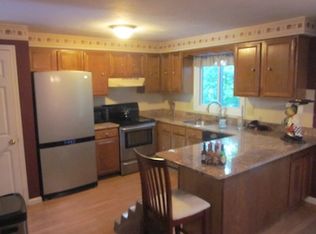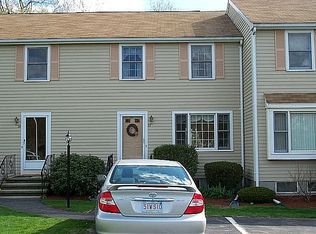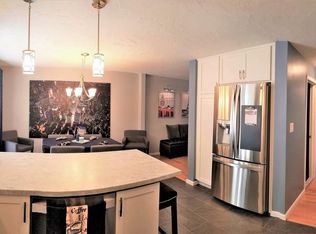Sold for $430,000 on 04/05/23
$430,000
7 Bridle Path Cir APT D, Randolph, MA 02368
2beds
1,855sqft
Condominium, Townhouse
Built in 1987
-- sqft lot
$473,600 Zestimate®
$232/sqft
$2,977 Estimated rent
Home value
$473,600
$450,000 - $497,000
$2,977/mo
Zestimate® history
Loading...
Owner options
Explore your selling options
What's special
Fantastic townhouse at Simmer Village! This meticulously maintained unit offers hardwood floors, a sunny open concept kitchen/dining area with stainless steel appliances & granite countertops, and exterior access to your own private deck facing the tree-lined backyard. Upstairs you'll find 2 primary suites with full baths and wall to wall carpeting. The partially finished basement offers plenty of room for an additional living area, office, play area, or more. Sizeable laundry room, pet, friendly, low HOA fee, and close to Randolph Center!
Zillow last checked: 8 hours ago
Listing updated: April 05, 2023 at 08:18am
Listed by:
Jill Cohen 781-838-2482,
Redfin Corp. 617-340-7803
Bought with:
Rebecca Huang
East West Real Estate, LLC
Source: MLS PIN,MLS#: 73080890
Facts & features
Interior
Bedrooms & bathrooms
- Bedrooms: 2
- Bathrooms: 3
- Full bathrooms: 2
- 1/2 bathrooms: 1
Primary bedroom
- Features: Bathroom - Full, Flooring - Wall to Wall Carpet
- Level: Second
- Area: 187
- Dimensions: 17 x 11
Bedroom 2
- Features: Bathroom - Full, Flooring - Wall to Wall Carpet
- Level: Second
- Area: 165
- Dimensions: 15 x 11
Primary bathroom
- Features: Yes
Bathroom 1
- Features: Bathroom - Half
- Level: First
Bathroom 2
- Features: Bathroom - Full
- Level: Second
- Area: 42
- Dimensions: 6 x 7
Bathroom 3
- Features: Bathroom - Full
- Level: Second
- Area: 28
- Dimensions: 4 x 7
Dining room
- Features: Flooring - Hardwood
- Level: First
- Area: 88
- Dimensions: 8 x 11
Kitchen
- Features: Flooring - Vinyl, Breakfast Bar / Nook, Stainless Steel Appliances
- Level: Main,First
- Area: 121
- Dimensions: 11 x 11
Living room
- Features: Flooring - Hardwood, Window(s) - Picture
- Level: First
- Area: 209
- Dimensions: 19 x 11
Heating
- Forced Air
Cooling
- Central Air
Appliances
- Laundry: Electric Dryer Hookup, Washer Hookup, In Basement, In Unit
Features
- Flooring: Tile, Carpet, Hardwood, Flooring - Wall to Wall Carpet
- Has basement: Yes
- Has fireplace: No
Interior area
- Total structure area: 1,855
- Total interior livable area: 1,855 sqft
Property
Parking
- Total spaces: 1
- Parking features: Off Street, Assigned, Deeded, Guest
- Uncovered spaces: 1
Features
- Patio & porch: Deck - Wood
- Exterior features: Deck - Wood
Details
- Parcel number: M:56 B:B L:003117,3226098
- Zoning: A
Construction
Type & style
- Home type: Townhouse
- Property subtype: Condominium, Townhouse
Materials
- Roof: Shingle
Condition
- Year built: 1987
Utilities & green energy
- Sewer: Public Sewer
- Water: Public
- Utilities for property: for Electric Dryer, Washer Hookup
Community & neighborhood
Community
- Community features: Public Transportation, Shopping, Park, Highway Access, Private School, Public School
Location
- Region: Randolph
HOA & financial
HOA
- HOA fee: $375 monthly
- Services included: Insurance, Maintenance Grounds, Snow Removal
Price history
| Date | Event | Price |
|---|---|---|
| 4/5/2023 | Sold | $430,000+2.4%$232/sqft |
Source: MLS PIN #73080890 | ||
| 2/27/2023 | Contingent | $420,000$226/sqft |
Source: MLS PIN #73080890 | ||
| 2/22/2023 | Listed for sale | $420,000+41.2%$226/sqft |
Source: MLS PIN #73080890 | ||
| 10/19/2018 | Sold | $297,500$160/sqft |
Source: Public Record | ||
| 9/14/2018 | Pending sale | $297,500$160/sqft |
Source: Premier Property Solutions, LLC #72348483 | ||
Public tax history
| Year | Property taxes | Tax assessment |
|---|---|---|
| 2025 | $4,825 +12.6% | $415,600 +11% |
| 2024 | $4,286 +9.3% | $374,300 +15.3% |
| 2023 | $3,920 -1.8% | $324,500 +10.5% |
Find assessor info on the county website
Neighborhood: 02368
Nearby schools
GreatSchools rating
- 3/10J F Kennedy Elementary SchoolGrades: PK-5Distance: 1 mi
- 4/10Randolph Community Middle SchoolGrades: 6-8Distance: 1.4 mi
- 3/10Randolph High SchoolGrades: 9-12Distance: 0.5 mi
Schools provided by the listing agent
- Elementary: Martin E Young
- Middle: Randolph
- High: Randolph
Source: MLS PIN. This data may not be complete. We recommend contacting the local school district to confirm school assignments for this home.
Get a cash offer in 3 minutes
Find out how much your home could sell for in as little as 3 minutes with a no-obligation cash offer.
Estimated market value
$473,600
Get a cash offer in 3 minutes
Find out how much your home could sell for in as little as 3 minutes with a no-obligation cash offer.
Estimated market value
$473,600


