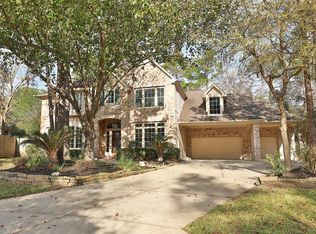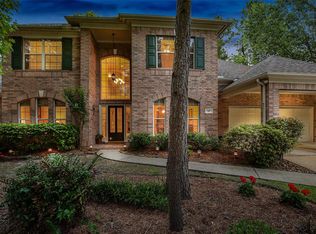Beautifully maintained elegant updated 5b 3 1/2b home by Village Builders nestled on a large cul-de-sac lot in highly acclaimed and sought after in Indian Springs! This wonderful floor plan features the owners retreat ( primary bed ) downstairs, and 4 beds up w gameroom/balcony overlooking your large amazing backyard oasis ( pool & spa). If you have to quarentine or self iscolate ... do it in style! Many updates including fresh paint color palette, secondary bathrooms, extended poured concrete patio and electronic awning to name a few. Take a walk or run through the many miles of the famous Woodlands trails surrounded by mature shaded trees. Move in and enjoy Xmas in your new backyard oasis. Within walking distance or a 5 minute drive to tons of amenities like Trader Joe's, HEB, Starbucks, or John Cooper School to mention a few.
This property is off market, which means it's not currently listed for sale or rent on Zillow. This may be different from what's available on other websites or public sources.

