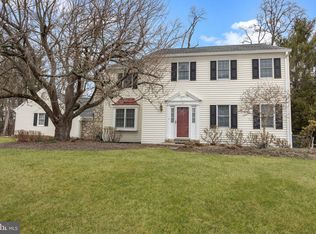Sold for $800,000 on 07/11/23
$800,000
7 Canal Run E, Washington Crossing, PA 18977
4beds
3,845sqft
Single Family Residence
Built in 1974
0.94 Acres Lot
$987,300 Zestimate®
$208/sqft
$5,708 Estimated rent
Home value
$987,300
$928,000 - $1.06M
$5,708/mo
Zestimate® history
Loading...
Owner options
Explore your selling options
What's special
Beautifully renovated single in an award-winning Council Rock school district; proximity to major roads, shopping centers, parks, schools, make it an instant attraction for a buyer. Once you step onto the foyer, you face a wide staircase with views of the renovated dining and living rooms. As you walk further, you will find yourself in a large open floor dining room connected to an elegantly remodeled kitchen; with all new stainless-steel appliances, beautiful new cabinets, gorgeous quartz countertop, and a door leading to a large deck, a huge back yard with a large inground pool for summer fun. Main floor also features all new luxury flooring, recessed lights throughout, renovated powder room, laundry, garage access, and an additional room that cold be used as an office. Second floor features; a huge master bedroom with a walk-in closet, a gorgeous bathroom covered in designer tile and European vanity. Further you will find three more freshly painted bedrooms with all new flooring, and a renovated full bathroom with tile covered walls. The property features a huge finished basement, and an oversized two car garage, new roof, many new windows, and many more upgrades….. Do not let this opportunity slip by!!!
Zillow last checked: 8 hours ago
Listing updated: September 19, 2023 at 03:11am
Listed by:
Yan Levshits 267-546-8363,
Tri-State Home Realty, LLC
Bought with:
Richard Friedman, RS311792
RE/MAX Centre Realtors
Source: Bright MLS,MLS#: PABU2049796
Facts & features
Interior
Bedrooms & bathrooms
- Bedrooms: 4
- Bathrooms: 3
- Full bathrooms: 2
- 1/2 bathrooms: 1
- Main level bathrooms: 1
Basement
- Area: 700
Heating
- Forced Air, Oil
Cooling
- Central Air, Electric
Appliances
- Included: Stainless Steel Appliance(s), Electric Water Heater
Features
- Breakfast Area, Combination Dining/Living, Combination Kitchen/Dining, Curved Staircase, Dining Area, Open Floorplan, Kitchen Island, Kitchen - Table Space, Recessed Lighting, Upgraded Countertops
- Flooring: Laminate, Ceramic Tile
- Basement: Finished
- Number of fireplaces: 1
Interior area
- Total structure area: 3,845
- Total interior livable area: 3,845 sqft
- Finished area above ground: 3,145
- Finished area below ground: 700
Property
Parking
- Total spaces: 6
- Parking features: Garage Faces Side, Inside Entrance, Attached, Driveway
- Attached garage spaces: 2
- Uncovered spaces: 4
Accessibility
- Accessibility features: None
Features
- Levels: Two
- Stories: 2
- Patio & porch: Deck, Patio
- Has private pool: Yes
- Pool features: In Ground, Private
Lot
- Size: 0.94 Acres
- Dimensions: 120.00 x 226.00
Details
- Additional structures: Above Grade, Below Grade
- Parcel number: 47013091
- Zoning: CR1
- Special conditions: Standard
Construction
Type & style
- Home type: SingleFamily
- Architectural style: Colonial
- Property subtype: Single Family Residence
Materials
- Frame
- Foundation: Other
- Roof: Shingle
Condition
- Excellent
- New construction: No
- Year built: 1974
Utilities & green energy
- Sewer: On Site Septic
- Water: Well
Community & neighborhood
Location
- Region: Washington Crossing
- Subdivision: Shires Crossing
- Municipality: UPPER MAKEFIELD TWP
HOA & financial
HOA
- Has HOA: Yes
- HOA fee: $200 semi-annually
Other
Other facts
- Listing agreement: Exclusive Right To Sell
- Listing terms: Cash,Conventional,FHA,VA Loan
- Ownership: Fee Simple
Price history
| Date | Event | Price |
|---|---|---|
| 7/11/2023 | Sold | $800,000-3%$208/sqft |
Source: | ||
| 5/30/2023 | Price change | $825,000-2.8%$215/sqft |
Source: | ||
| 5/19/2023 | Listed for sale | $849,000+126.4%$221/sqft |
Source: | ||
| 11/2/2022 | Sold | $375,000$98/sqft |
Source: Public Record | ||
Public tax history
| Year | Property taxes | Tax assessment |
|---|---|---|
| 2025 | $10,271 | $58,800 |
| 2024 | $10,271 +5% | $58,800 |
| 2023 | $9,782 +0.5% | $58,800 |
Find assessor info on the county website
Neighborhood: 18977
Nearby schools
GreatSchools rating
- 7/10Sol Feinstone El SchoolGrades: K-6Distance: 2.6 mi
- 8/10Newtown Middle SchoolGrades: 7-8Distance: 6 mi
- 9/10Council Rock High School NorthGrades: 9-12Distance: 5.5 mi
Schools provided by the listing agent
- District: Council Rock
Source: Bright MLS. This data may not be complete. We recommend contacting the local school district to confirm school assignments for this home.

Get pre-qualified for a loan
At Zillow Home Loans, we can pre-qualify you in as little as 5 minutes with no impact to your credit score.An equal housing lender. NMLS #10287.
Sell for more on Zillow
Get a free Zillow Showcase℠ listing and you could sell for .
$987,300
2% more+ $19,746
With Zillow Showcase(estimated)
$1,007,046