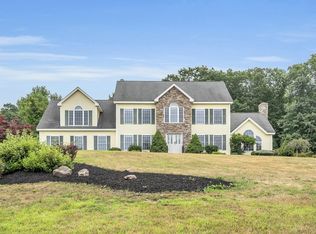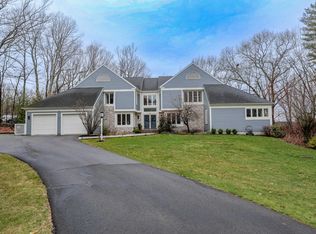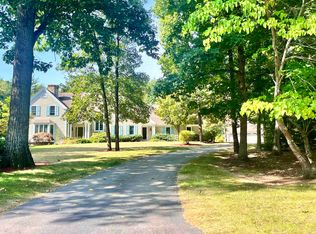Closed
Listed by:
Kim L Byers,
BHHS Verani Windham Cell:781-718-4376,
Ryan Childs,
BHHS Verani Windham
Bought with: DiPietro Group Real Estate
$875,000
7 Candlewood Road, Windham, NH 03087
4beds
3,728sqft
Single Family Residence
Built in 1999
1.96 Acres Lot
$903,500 Zestimate®
$235/sqft
$5,579 Estimated rent
Home value
$903,500
$831,000 - $985,000
$5,579/mo
Zestimate® history
Loading...
Owner options
Explore your selling options
What's special
OFFER DEADLINE IS MONDAY THE 17TH AT 1PM. Welcome to this expansive home offering over 3700 square feet of living space in the highly desirable Windham School District. Walk through the front door and you will be greeted by a grand staircase, perfect for milestone photo ops or a grand entrance! The first floor provides numerous options to make this space your own including rooms that could be used for a dedicated office, formal dining room, formal living room, generous kitchen, family room, and a flex space to use for crafting, homework or a cozy reading space. Upstairs you will find 3 spacious bedrooms plus a primary suite complete with two walk-in closets, full bath and an additional room perfect for a private office, nursery, or exercise space. Other features that make this property shine are the hardwood floors throughout, a 3-car garage, deck, 2nd floor laundry and exceptional views from the large window in the primary bedroom. If you enjoy the outdoors you will love the large, flat, private backyard that includes a tree house and zip line. Garden enthusiasts will enjoy the raised beds and the fruit trees. Conveniently located near restaurants and major commuting roads, this home combines tons of space, privacy, and accessibility in one exceptional package. Showings begin at the open house Thursday June 13th from 5-7!
Zillow last checked: 8 hours ago
Listing updated: August 05, 2024 at 12:00pm
Listed by:
Kim L Byers,
BHHS Verani Windham Cell:781-718-4376,
Ryan Childs,
BHHS Verani Windham
Bought with:
John El Helou
DiPietro Group Real Estate
Source: PrimeMLS,MLS#: 5000150
Facts & features
Interior
Bedrooms & bathrooms
- Bedrooms: 4
- Bathrooms: 3
- Full bathrooms: 2
- 1/2 bathrooms: 1
Heating
- Propane, Forced Air
Cooling
- Central Air
Appliances
- Included: Dishwasher, Microwave, Gas Range, Refrigerator
- Laundry: 2nd Floor Laundry
Features
- Cathedral Ceiling(s), Dining Area, Kitchen Island, Kitchen/Dining, Soaking Tub, Indoor Storage, Vaulted Ceiling(s), Walk-In Closet(s)
- Flooring: Hardwood, Tile
- Basement: Concrete Floor,Unfinished,Interior Entry
- Attic: Pull Down Stairs
- Has fireplace: Yes
- Fireplace features: Wood Burning
Interior area
- Total structure area: 4,858
- Total interior livable area: 3,728 sqft
- Finished area above ground: 3,728
- Finished area below ground: 0
Property
Parking
- Total spaces: 3
- Parking features: Paved, Driveway, Garage
- Garage spaces: 3
- Has uncovered spaces: Yes
Features
- Levels: Two
- Stories: 2
- Patio & porch: Patio
- Exterior features: Deck, Garden, Natural Shade
- Has view: Yes
Lot
- Size: 1.96 Acres
- Features: Agricultural, Country Setting, Orchard(s), Rolling Slope, Secluded, Views, Wooded
Details
- Parcel number: WNDMM21BGL858
- Zoning description: unknown
Construction
Type & style
- Home type: SingleFamily
- Architectural style: Colonial
- Property subtype: Single Family Residence
Materials
- Wood Frame
- Foundation: Concrete
- Roof: Asphalt Shingle
Condition
- New construction: No
- Year built: 1999
Utilities & green energy
- Electric: Circuit Breakers
- Sewer: Septic Tank
- Utilities for property: Cable Available
Community & neighborhood
Location
- Region: Windham
Price history
| Date | Event | Price |
|---|---|---|
| 8/5/2024 | Sold | $875,000+10.1%$235/sqft |
Source: | ||
| 8/5/2024 | Pending sale | $795,000$213/sqft |
Source: | ||
| 6/18/2024 | Pending sale | $795,000$213/sqft |
Source: | ||
| 6/18/2024 | Contingent | $795,000$213/sqft |
Source: | ||
| 6/12/2024 | Listed for sale | $795,000+26.2%$213/sqft |
Source: | ||
Public tax history
| Year | Property taxes | Tax assessment |
|---|---|---|
| 2024 | $14,847 +5.8% | $655,800 |
| 2023 | $14,034 +8.3% | $655,800 |
| 2022 | $12,959 +1.3% | $655,800 -1.9% |
Find assessor info on the county website
Neighborhood: 03087
Nearby schools
GreatSchools rating
- 8/10Golden Brook Elementary SchoolGrades: PK-4Distance: 0.7 mi
- 9/10Windham Middle SchoolGrades: 7-8Distance: 0.7 mi
- 9/10Windham High SchoolGrades: 9-12Distance: 1.5 mi
Schools provided by the listing agent
- Elementary: Golden Brook Elementary School
- Middle: Windham Middle School
- High: Windham High School
- District: Windham
Source: PrimeMLS. This data may not be complete. We recommend contacting the local school district to confirm school assignments for this home.
Get a cash offer in 3 minutes
Find out how much your home could sell for in as little as 3 minutes with a no-obligation cash offer.
Estimated market value$903,500
Get a cash offer in 3 minutes
Find out how much your home could sell for in as little as 3 minutes with a no-obligation cash offer.
Estimated market value
$903,500


