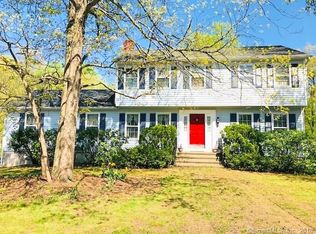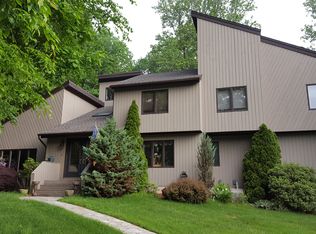Sold for $560,000 on 09/05/25
$560,000
7 Canterbury Lane, Monroe, CT 06468
4beds
3,583sqft
Single Family Residence
Built in 1987
1.35 Acres Lot
$683,500 Zestimate®
$156/sqft
$4,915 Estimated rent
Home value
$683,500
$649,000 - $718,000
$4,915/mo
Zestimate® history
Loading...
Owner options
Explore your selling options
What's special
Back on the market! Buyers financing fell through. Seller is looking for cash buyers only. Architecturally Stunning. Exceptionally Rare. Welcome to 7 Canterbury Court, a custom-built Colonial masterpiece tucked at the end of a quiet cul-de-sac in a sought after neighborhood. This is more than a home, it's a statement. Step inside and experience over 3,500 square feet of thoughtfully designed living space. From the moment you walk in, the soaring ceilings, dramatic fireplace, and natural light create an immediate "wow" factor. The layout is built for both grand entertaining and everyday comfort, with a formal dining room, first-floor office, and an open-concept kitchen that flows effortlessly into the sun-drenched family room featuring a second fireplace. Upstairs, you'll find four spacious bedrooms, including a luxury primary suite with a large closet and spa-inspired bath that feels like a private retreat. And the outdoor space? It's 1.35 acres of pure serenity... private, peaceful, and perfect for everything from quiet mornings to weekend gatherings. Custom architecture. Prime location. Room to breathe.
Zillow last checked: 8 hours ago
Listing updated: September 05, 2025 at 07:30am
Listed by:
THE ROBERT PERRIELLO TEAM,
Robert Perriello 860-935-6588,
Century 21 AllPoints Realty 860-521-0021
Bought with:
Taylor Shapiro, RES.0798110
Executive Real Estate Inc.
Source: Smart MLS,MLS#: 24078714
Facts & features
Interior
Bedrooms & bathrooms
- Bedrooms: 4
- Bathrooms: 3
- Full bathrooms: 2
- 1/2 bathrooms: 1
Primary bedroom
- Level: Other
Bedroom
- Level: Other
Bedroom
- Level: Other
Bedroom
- Level: Other
Dining room
- Level: Main
Living room
- Level: Main
Heating
- Baseboard, Oil
Cooling
- Central Air
Appliances
- Included: Oven/Range, Range Hood, Refrigerator, Dishwasher, Washer, Dryer, Water Heater
Features
- Basement: Full
- Attic: Pull Down Stairs
- Number of fireplaces: 2
Interior area
- Total structure area: 3,583
- Total interior livable area: 3,583 sqft
- Finished area above ground: 3,583
Property
Parking
- Total spaces: 2
- Parking features: Attached
- Attached garage spaces: 2
Lot
- Size: 1.35 Acres
- Features: Level, Cul-De-Sac
Details
- Parcel number: 176878
- Zoning: RF1
Construction
Type & style
- Home type: SingleFamily
- Architectural style: Contemporary
- Property subtype: Single Family Residence
Materials
- Wood Siding
- Foundation: Concrete Perimeter
- Roof: Asphalt
Condition
- New construction: No
- Year built: 1987
Utilities & green energy
- Sewer: Septic Tank
- Water: Public
Community & neighborhood
Location
- Region: Monroe
Price history
| Date | Event | Price |
|---|---|---|
| 9/5/2025 | Sold | $560,000-19.4%$156/sqft |
Source: | ||
| 8/21/2025 | Pending sale | $695,000$194/sqft |
Source: | ||
| 8/15/2025 | Price change | $695,000-18.2%$194/sqft |
Source: | ||
| 7/21/2025 | Pending sale | $849,900$237/sqft |
Source: | ||
| 6/24/2025 | Price change | $849,900-8.1%$237/sqft |
Source: | ||
Public tax history
| Year | Property taxes | Tax assessment |
|---|---|---|
| 2025 | $16,801 +21.3% | $586,010 +62% |
| 2024 | $13,846 +1.9% | $361,800 |
| 2023 | $13,586 +1.9% | $361,800 |
Find assessor info on the county website
Neighborhood: East Village
Nearby schools
GreatSchools rating
- 8/10Fawn Hollow Elementary SchoolGrades: K-5Distance: 2.3 mi
- 7/10Jockey Hollow SchoolGrades: 6-8Distance: 2.4 mi
- 9/10Masuk High SchoolGrades: 9-12Distance: 0.8 mi

Get pre-qualified for a loan
At Zillow Home Loans, we can pre-qualify you in as little as 5 minutes with no impact to your credit score.An equal housing lender. NMLS #10287.
Sell for more on Zillow
Get a free Zillow Showcase℠ listing and you could sell for .
$683,500
2% more+ $13,670
With Zillow Showcase(estimated)
$697,170
