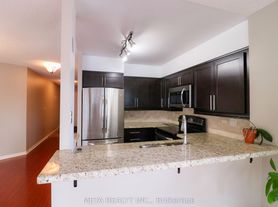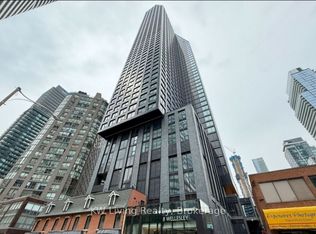Prime central downtown location. Walk to College Park, Hospitals, U of T & Metropolitan University. Approx 780 sqft, a fabulous & functional layout including large living room and a separate area for dining off the kitchen. Flexible space if working from home. Split bedroom floor plan. Full sized primary suite with walk-in closet & semi ensuite to the 4-piece bathroom. Second bedroom ideal as a separate home office. Hardwood floors, ensuite laundry. Excellent building amenities. Parking, locker and all utilities included. Freshly painted. Longer lease term available. This is a no pet building.
Apartment for rent
C$2,600/mo
7 Carlton St #1213, Toronto, ON M5B 2M3
2beds
Price may not include required fees and charges.
Apartment
Available now
No pets
Central air
Ensuite laundry
1 Attached garage space parking
Natural gas, forced air
What's special
Fabulous and functional layoutSplit bedroom floor planHardwood floorsEnsuite laundry
- 3 days |
- -- |
- -- |
Travel times
Looking to buy when your lease ends?
Consider a first-time homebuyer savings account designed to grow your down payment with up to a 6% match & 3.83% APY.
Facts & features
Interior
Bedrooms & bathrooms
- Bedrooms: 2
- Bathrooms: 1
- Full bathrooms: 1
Rooms
- Room types: Recreation Room
Heating
- Natural Gas, Forced Air
Cooling
- Central Air
Appliances
- Laundry: Ensuite
Features
- Contact manager
Property
Parking
- Total spaces: 1
- Parking features: Attached
- Has attached garage: Yes
- Details: Contact manager
Features
- Exterior features: Contact manager
- Spa features: Sauna
Construction
Type & style
- Home type: Apartment
- Property subtype: Apartment
Utilities & green energy
- Utilities for property: Water
Building
Management
- Pets allowed: No
Community & HOA
HOA
- Amenities included: Sauna
Location
- Region: Toronto
Financial & listing details
- Lease term: Contact For Details
Price history
Price history is unavailable.
Neighborhood: Church
There are 8 available units in this apartment building

