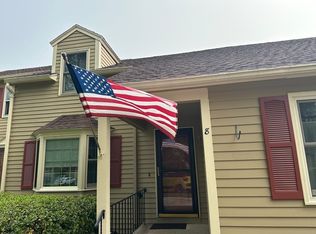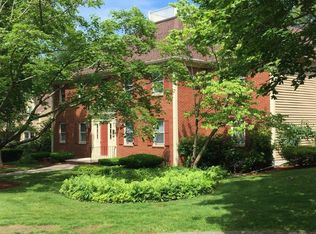Sold for $595,000 on 06/12/25
$595,000
7 Carriage Way #0, Danvers, MA 01923
2beds
2,072sqft
Condominium, Townhouse
Built in 1982
-- sqft lot
$600,800 Zestimate®
$287/sqft
$3,385 Estimated rent
Home value
$600,800
$547,000 - $667,000
$3,385/mo
Zestimate® history
Loading...
Owner options
Explore your selling options
What's special
Welcome to effortless living in this beautifully updated three-level townhouse at Old Salem Village! Featuring 2 spacious bedrooms and 2.5 bathrooms, this home offers the perfect blend of comfort and convenience. Step into a bright and airy layout, where gleaming hardwood floors flow seamlessly throughout. The recently renovated kitchen boasts modern finishes and ample space for casual dining. Entertain with ease in the spacious dining room, which connects effortlessly to the living room with a cozy gas fireplace. Sliding doors open to a private deck and serene backyard, ideal for relaxing or hosting guests.Head upstairs to find a generous primary suite, complete with an updated en-suite bath and large walk-in closet. An additional bedroom and full bath complete the upper level. The finished lower level offers a fantastic bonus space—perfect for a home office, gym, or extra lounge area.Enjoy the wonderful community amenities, including a pool, close to all Danvers has to offer!
Zillow last checked: 8 hours ago
Listing updated: June 15, 2025 at 11:01am
Listed by:
Nest | Syndi Zaiger Group 978-526-1272,
Compass 617-206-3333
Bought with:
Erica Gore
Century 21 Seaport
Source: MLS PIN,MLS#: 73374404
Facts & features
Interior
Bedrooms & bathrooms
- Bedrooms: 2
- Bathrooms: 3
- Full bathrooms: 2
- 1/2 bathrooms: 1
Primary bedroom
- Features: Bathroom - Full, Walk-In Closet(s), Flooring - Hardwood
- Level: Second
- Area: 288
- Dimensions: 24 x 12
Bedroom 2
- Features: Closet, Flooring - Hardwood
- Level: Second
- Area: 176
- Dimensions: 16 x 11
Primary bathroom
- Features: Yes
Bathroom 1
- Level: First
- Area: 24
- Dimensions: 6 x 4
Bathroom 2
- Level: Second
- Area: 54
- Dimensions: 9 x 6
Bathroom 3
- Level: Second
- Area: 80
- Dimensions: 8 x 10
Dining room
- Features: Flooring - Hardwood
- Level: First
- Area: 108
- Dimensions: 9 x 12
Kitchen
- Features: Flooring - Hardwood, Countertops - Stone/Granite/Solid, Breakfast Bar / Nook, Stainless Steel Appliances
- Level: First
- Area: 117
- Dimensions: 9 x 13
Living room
- Features: Flooring - Hardwood, Deck - Exterior, Slider
- Level: First
- Area: 270
- Dimensions: 15 x 18
Heating
- Forced Air, Natural Gas
Cooling
- Central Air
Appliances
- Laundry: First Floor, In Unit
Features
- Bonus Room, Internet Available - Unknown
- Flooring: Hardwood, Flooring - Wall to Wall Carpet
- Has basement: Yes
- Number of fireplaces: 1
- Fireplace features: Living Room
- Common walls with other units/homes: 2+ Common Walls
Interior area
- Total structure area: 2,072
- Total interior livable area: 2,072 sqft
- Finished area above ground: 1,506
- Finished area below ground: 566
Property
Parking
- Total spaces: 2
- Parking features: Detached, Garage Door Opener, Assigned
- Garage spaces: 1
- Uncovered spaces: 1
Features
- Patio & porch: Deck
- Exterior features: Deck, Tennis Court(s)
- Pool features: Association, In Ground
Details
- Parcel number: M:057 L:208 P:007
- Zoning: R1
Construction
Type & style
- Home type: Townhouse
- Property subtype: Condominium, Townhouse
Materials
- Frame
- Roof: Shingle
Condition
- Year built: 1982
Utilities & green energy
- Electric: Circuit Breakers, 200+ Amp Service
- Sewer: Public Sewer
- Water: Public
Community & neighborhood
Community
- Community features: Public Transportation, Shopping, Pool, Tennis Court(s), Park, Walk/Jog Trails, Medical Facility, Bike Path, Conservation Area, Highway Access, House of Worship, Private School, Public School, University
Location
- Region: Danvers
HOA & financial
HOA
- HOA fee: $542 monthly
- Amenities included: Tennis Court(s), Clubhouse
- Services included: Water, Sewer, Insurance, Maintenance Structure, Maintenance Grounds, Snow Removal, Reserve Funds
Other
Other facts
- Listing terms: Contract
Price history
| Date | Event | Price |
|---|---|---|
| 6/12/2025 | Sold | $595,000+3.5%$287/sqft |
Source: MLS PIN #73374404 | ||
| 5/19/2025 | Contingent | $575,000$278/sqft |
Source: MLS PIN #73374404 | ||
| 5/14/2025 | Listed for sale | $575,000+36.9%$278/sqft |
Source: MLS PIN #73374404 | ||
| 12/16/2020 | Sold | $420,000-4.5%$203/sqft |
Source: MLS PIN #72727200 | ||
| 11/17/2020 | Pending sale | $439,900$212/sqft |
Source: William Raveis Real Estate #72727200 | ||
Public tax history
Tax history is unavailable.
Neighborhood: 01923
Nearby schools
GreatSchools rating
- 3/10Highlands Elementary SchoolGrades: K-5Distance: 0.6 mi
- 4/10Holten Richmond Middle SchoolGrades: 6-8Distance: 1.5 mi
- 7/10Danvers High SchoolGrades: 9-12Distance: 2.2 mi
Schools provided by the listing agent
- Elementary: Highlands El
- Middle: Holton Richmond
- High: Danvers
Source: MLS PIN. This data may not be complete. We recommend contacting the local school district to confirm school assignments for this home.
Get a cash offer in 3 minutes
Find out how much your home could sell for in as little as 3 minutes with a no-obligation cash offer.
Estimated market value
$600,800
Get a cash offer in 3 minutes
Find out how much your home could sell for in as little as 3 minutes with a no-obligation cash offer.
Estimated market value
$600,800

